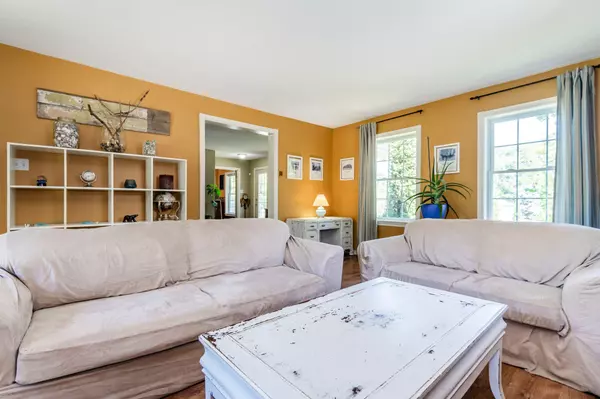REQUEST A TOUR
In-PersonVirtual Tour

$ 874,900
Est. payment | /mo
3 Beds
2 Baths
$ 874,900
Est. payment | /mo
3 Beds
2 Baths
Key Details
Property Type Single Family Home
Sub Type Detached
Listing Status Active
Purchase Type For Sale
MLS Listing ID S9299389
Style 2-Storey
Bedrooms 3
Annual Tax Amount $3,825
Tax Year 2023
Property Description
Nestled in the friendly Wasaga Sands community, this charming Cape Cod style residence is designed with young families in mind, located in a quiet cul-de-sac on a nearly 1/2 Acre lot. Inside a spacious foyer welcomes you into a bright living room with a cozy gas fireplace, perfect for family gatherings or relaxing evenings. The large kitchen and dining area feature a walkout to the private backyard, surrounded by mature trees ideal for outdoor play and family barbecues. Upstairs, you'll find three generously sized bedrooms, including a primary suite with a walk in closet, and the convenience of second-floor laundry. The lower-level rec room, with its separate entrance, offers an additional bedroom and versatile space for a playroom, home gym, or in-law suite. Take advantage of the spacious two-car garage with inside entry along with ample parking for all your guests. Situated just minutes from all local amenities, parks, beaches, schools, shopping and more! Don't let this amazing opportunity pass you by!
Location
Province ON
County Simcoe
Area Wasaga Beach
Rooms
Family Room Yes
Basement Full, Partially Finished
Kitchen 1
Separate Den/Office 1
Interior
Interior Features Air Exchanger, In-Law Capability
Cooling Central Air
Fireplaces Type Natural Gas
Fireplace Yes
Heat Source Gas
Exterior
Exterior Feature Patio, Porch
Garage Private
Garage Spaces 6.0
Pool None
Waterfront No
Roof Type Asphalt Shingle
Total Parking Spaces 8
Building
Unit Features Beach,Golf,Cul de Sac/Dead End,Marina,Park,School
Foundation Concrete
Listed by KELLER WILLIAMS CO-ELEVATION REALTY
GET MORE INFORMATION

Popular Searches






