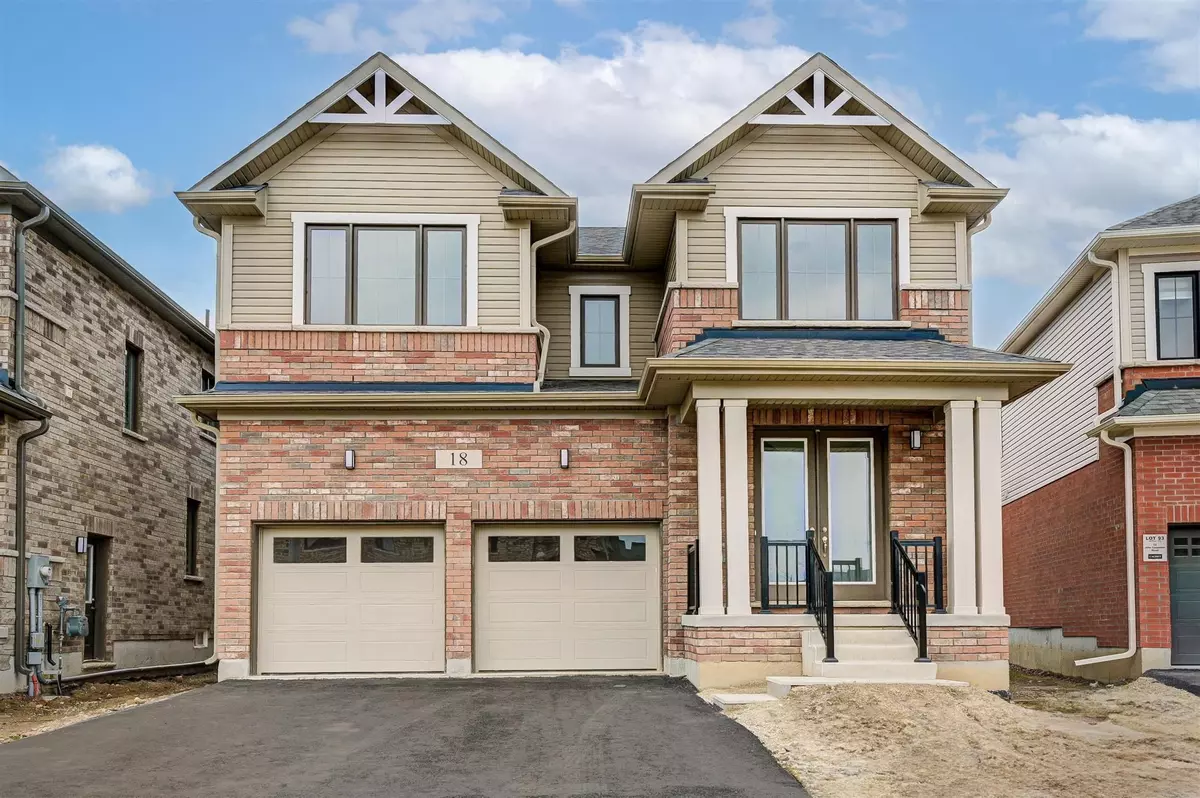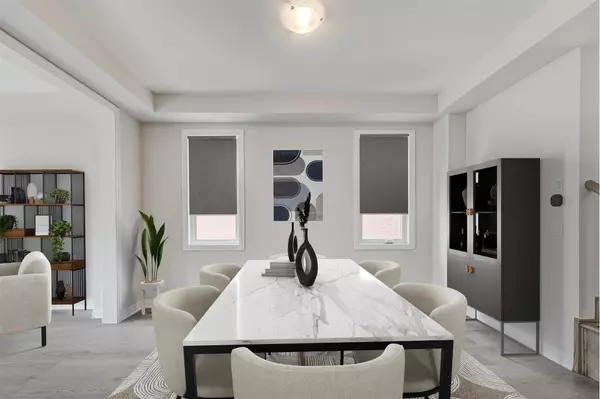REQUEST A TOUR
In-PersonVirtual Tour

$ 1,049,990
Est. payment | /mo
4 Beds
4 Baths
$ 1,049,990
Est. payment | /mo
4 Beds
4 Baths
Key Details
Property Type Single Family Home
Sub Type Detached
Listing Status Active
Purchase Type For Sale
Approx. Sqft 2500-3000
MLS Listing ID X9305127
Style 2-Storey
Bedrooms 4
Tax Year 2023
Property Description
Welcome to Generations in The Village of Ayr...This Brand New, 4 Bed & 3.5 Bath Detached Home, Built by Cachet Homes Offers a Contemporary Brick & Vinyl Exterior & Large Picture Windows... Boasting Bright Sun Filled Rms & Countless Int. Upgrades Incl. Upgraded Hardwood Flooring & Ceramic Tile, Soaring 9ft Smooth Ceilings & 8ft Interior Passage Doors on Main lvl, Stained Oak Staircase w/Black Metal Pickets.. Entertain Guests In Style in the Spacious Living Area, Or Gather Around The Stunning Kitchen Incl. Upg. Quartz Ctertops & Ext. Height Upper Cabinets For Ample Storage. Upstairs, Discover A Serene Retreat In The Primary Bedroom Complete W/ Coffered Ceiling, Oversized W/I Closet & A Luxurious Ensuite Bathroom - The Perfect Sanctuary To Unwind. Second Floor Laundry Room, Side Door Access on Main Level. Conveniently Located with Easy Access To Local Amenities, Incl. Highway 401, Shops, Restaurants, Schools, & Parks...Ensuring A Lifestyle Of Convenience & Comfort for You & Your Family.
Location
Province ON
County Waterloo
Rooms
Family Room Yes
Basement Unfinished
Kitchen 1
Interior
Interior Features Other
Cooling Central Air
Inclusions Deep Fridge Uppers with Gables, A/C Unit , 3 Piece Rough-In (Basement). Coffered Ceilings in Dining Rm and Side Hall, Gas Line for Future BBQ & Stove, Gas Fireplace. Waterline To Fridge. Frameless Glass Shower with Freestanding Tub in Primary Ensuite
Exterior
Garage Private Double
Garage Spaces 4.0
Pool None
Roof Type Asphalt Shingle
Total Parking Spaces 4
Building
Foundation Poured Concrete
Listed by TEAM 2000 REALTY INC.
GET MORE INFORMATION

Popular Searches






