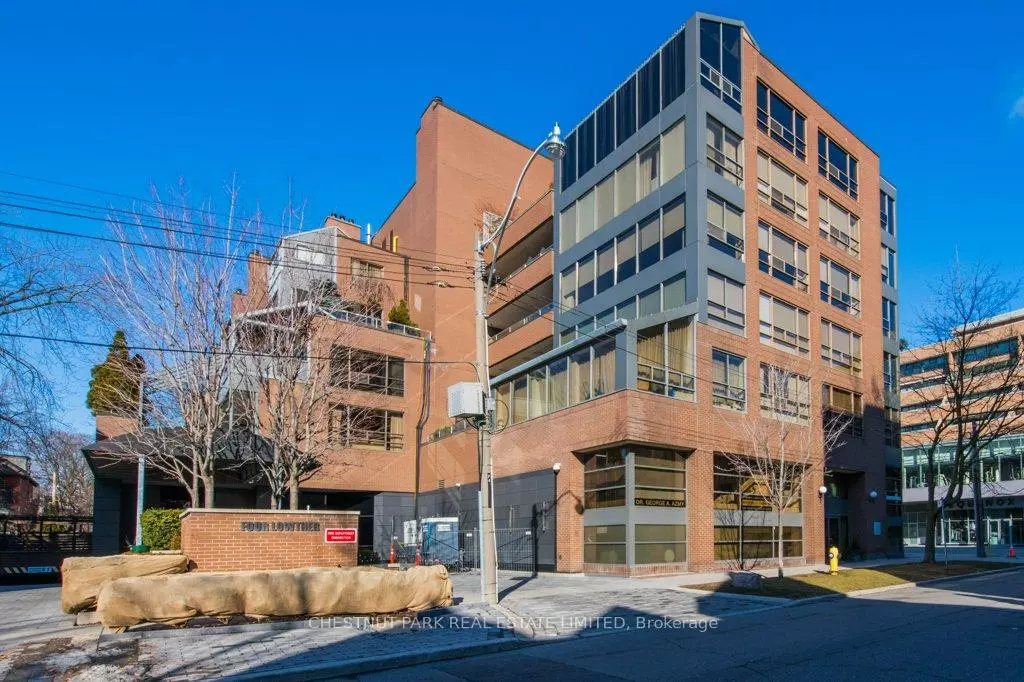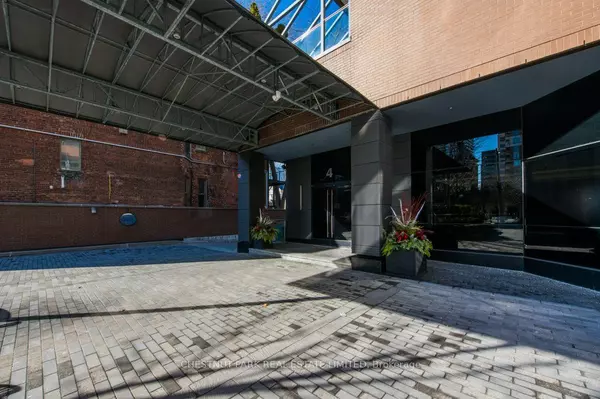REQUEST A TOUR
In-PersonVirtual Tour

$ 4,225,000
Est. payment | /mo
2 Beds
3 Baths
$ 4,225,000
Est. payment | /mo
2 Beds
3 Baths
Key Details
Property Type Condo
Sub Type Condo Apartment
Listing Status Active
Purchase Type For Sale
Approx. Sqft 2750-2999
MLS Listing ID C9310877
Style Apartment
Bedrooms 2
HOA Fees $4,173
Annual Tax Amount $10,127
Tax Year 2023
Property Description
Exceptional opportunity to live in and enjoy this exquisite and rare unit in the highly desired boutique building at 4 Lowther Ave! For the most discerning Buyers who appreciate this special Yorkville-Annex pocket, steps to the very best shopping and restaurants the city has to offer. Enjoy the generous 2900 sq ft interior with a 1200 sqft spectacular west-facing garden terrace. This sunlit unit includes 2 bedrooms, 3 bathrooms, 2 side-by-side parking and 1 locker. Panoramic windows allow natural light to flow into the open living areas that include a wood burning fireplace and wet bar. A convenient service entrance connects into the kitchen/terrace. Private Terrace is designed by award winning Landscape Architect Ina Elias. Designed with a Granite floor, auto-lighting and irrigation. BBQs allowed. See wonderful panoramic treetop sunsets over this Yorkville-Annex pocket. Includes Top-notch professional concierge with valet parking, indoor pool, fitness room and party/meeting room.
Location
Province ON
County Toronto
Area Annex
Rooms
Family Room Yes
Basement None
Kitchen 1
Interior
Interior Features Other
Cooling Central Air
Fireplace Yes
Heat Source Electric
Exterior
Garage None
Waterfront No
View Clear
Total Parking Spaces 2
Building
Story 4
Unit Features Arts Centre,Hospital,Library,Public Transit,School
Locker Exclusive
Others
Pets Description Restricted
Listed by CHESTNUT PARK REAL ESTATE LIMITED
GET MORE INFORMATION

Popular Searches






