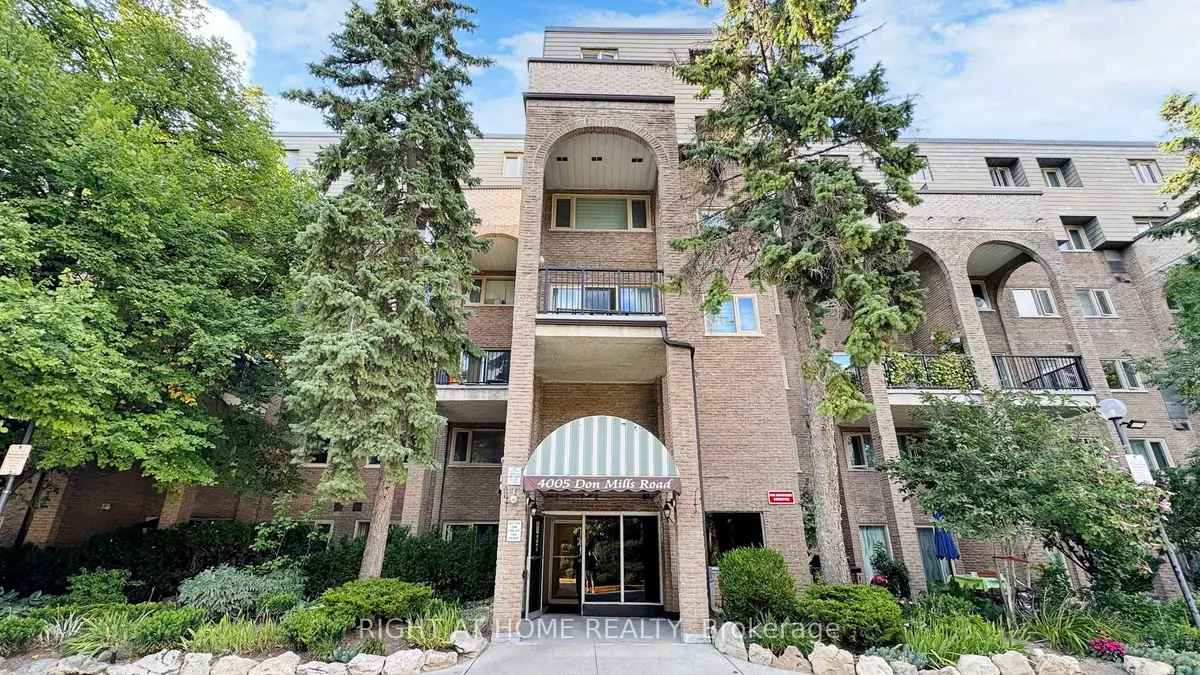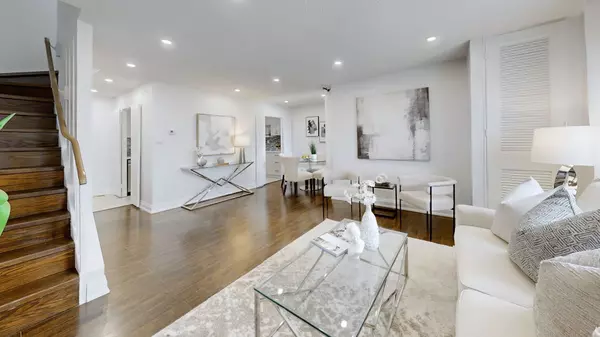REQUEST A TOUR
In-PersonVirtual Tour

$ 760,000
Est. payment | /mo
3 Beds
3 Baths
$ 760,000
Est. payment | /mo
3 Beds
3 Baths
Key Details
Property Type Condo
Sub Type Condo Townhouse
Listing Status Active
Purchase Type For Sale
Approx. Sqft 1400-1599
MLS Listing ID C9352730
Style 2-Storey
Bedrooms 3
HOA Fees $1,133
Annual Tax Amount $2,603
Tax Year 2024
Property Description
Welcome To A 2-Storey, 1,411 Sqft of Living! Conveniently Located In A Quiet Neighbourhood Surrounded By Top Ranked Elementary & Secondary School's W/ Easy Access To HWY 404/407/401, Parks, Shopping & Essentials. W/ Updated Kitchen, Freshly Painted T/O, Brand New Doors & Locks (24), Pot Lights (24), Dishwasher (24), Stove (24), All Light Fixtures (24), & All Bathroom Vanity (24). All Utilities Included In Maint. Fee, Ample Storage W/ Walk-In Closet/Storage Space For Each Room, Including The Den That Can Used As A 4th Bedroom, Family Room Or Home Office. This Unit is Move-In Ready Waiting For You! Dont Miss This One, This Wont Last!
Location
Province ON
County Toronto
Area Hillcrest Village
Rooms
Family Room No
Basement None
Kitchen 1
Separate Den/Office 1
Interior
Interior Features Storage, In-Law Capability
Cooling Central Air
Fireplace No
Heat Source Electric
Exterior
Garage Underground
Waterfront No
Total Parking Spaces 1
Building
Story 3
Unit Features Library,Park,Public Transit,Rec./Commun.Centre,School
Locker Common
Others
Pets Description Restricted
Listed by RIGHT AT HOME REALTY
GET MORE INFORMATION

Popular Searches






