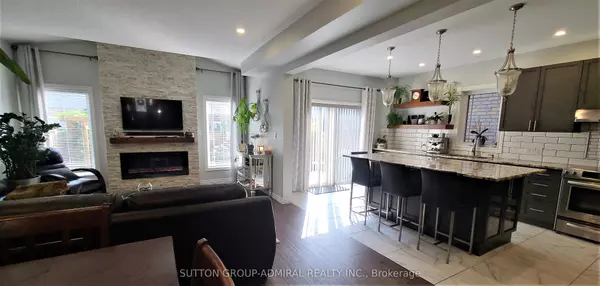REQUEST A TOUR
In-PersonVirtual Tour

$ 1,249,000
Est. payment | /mo
4 Beds
4 Baths
$ 1,249,000
Est. payment | /mo
4 Beds
4 Baths
Key Details
Property Type Single Family Home
Sub Type Detached
Listing Status Active
Purchase Type For Sale
MLS Listing ID X9365454
Style 2-Storey
Bedrooms 4
Annual Tax Amount $5,978
Tax Year 2024
Property Description
Welcome to this exquisite 4-bedroom family home with 9 foot ceilings on the main floor, featuring a beautiful brick exterior and a double garage. This residence offers a perfect blend of modern comforts and stylish design, ideal for contemporary living. Enjoy the convenience of a second floor laundry room, making household chores a breeze. the open concept kitchen features stainless steel appliances, granite counter tops, and a spacious layout, perfect for cooking and entertaining. Finished basement with an entrance via the garage, includes its own kitchen and laundry, providing a versatile space for an in-law suite or potential rental income. Situated in a new, rapidly developing neighborhood, this hoe is perfect for families. Convenient access to highways, shopping centers, and amenities, ensuring all your needs are within easy reach.
Location
Province ON
County Hamilton
Area Rural Glanbrook
Rooms
Family Room No
Basement Finished
Kitchen 2
Separate Den/Office 2
Interior
Interior Features Other
Cooling Central Air
Fireplace Yes
Heat Source Gas
Exterior
Garage Front Yard Parking
Garage Spaces 2.0
Pool None
Waterfront No
Roof Type Other
Total Parking Spaces 4
Building
Foundation Other
Listed by SUTTON GROUP-ADMIRAL REALTY INC.
GET MORE INFORMATION

Popular Searches






