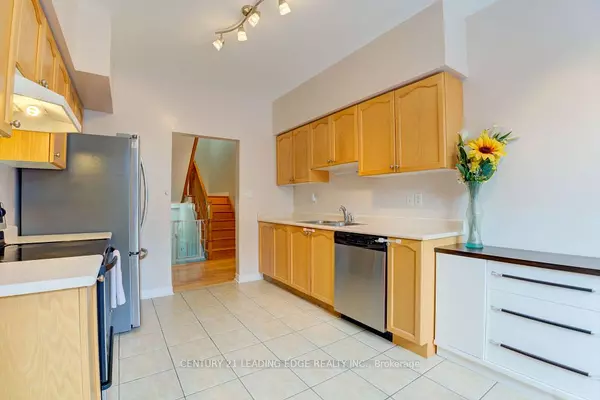REQUEST A TOUR
In-PersonVirtual Tour

$ 858,000
Est. payment | /mo
3 Beds
4 Baths
$ 858,000
Est. payment | /mo
3 Beds
4 Baths
Key Details
Property Type Townhouse
Sub Type Att/Row/Townhouse
Listing Status Active
Purchase Type For Sale
Approx. Sqft 2000-2500
MLS Listing ID E9308292
Style 3-Storey
Bedrooms 3
Annual Tax Amount $3,569
Tax Year 2023
Property Description
Scarborough Bluffs Adjacent Property! Beautiful local trails and community pool! Quick commute with TTC bus stop on doorstep, Eglinton/Scarborough GO stations 10 minutes away. Easy access to Metro, Walmart, Shoppers Drug mart, LCBO, and several Banks. Largest Freehold Corner Unit in Complex. L Shape with 3 Exposures, 3 Stories, and 3 Open Concept Bedrooms. Over 2,000 Sq ft of living space with new, gorgeous hardwood floors. All Brs extremely spacious with tons of closet space, huge windows and a skylight. Large Eat-In Kit with S/S Appliances and garburator. Walkout unit finished ground level with extra kitchenette and 3 pc wc, built in 2023, includes new S/S fridge, washing machine. Roof 2019. hardwood 2023.
Location
Province ON
County Toronto
Area Cliffcrest
Rooms
Family Room Yes
Basement Finished with Walk-Out
Kitchen 2
Separate Den/Office 1
Interior
Interior Features None
Heating Yes
Cooling Central Air
Fireplace No
Heat Source Gas
Exterior
Garage Available
Garage Spaces 1.0
Pool None
Waterfront No
Roof Type Unknown
Total Parking Spaces 2
Building
Unit Features Clear View,Fenced Yard,Library,Marina,Public Transit,Rec./Commun.Centre
Foundation Unknown
Others
Security Features None
Listed by CENTURY 21 LEADING EDGE REALTY INC.
GET MORE INFORMATION

Popular Searches






