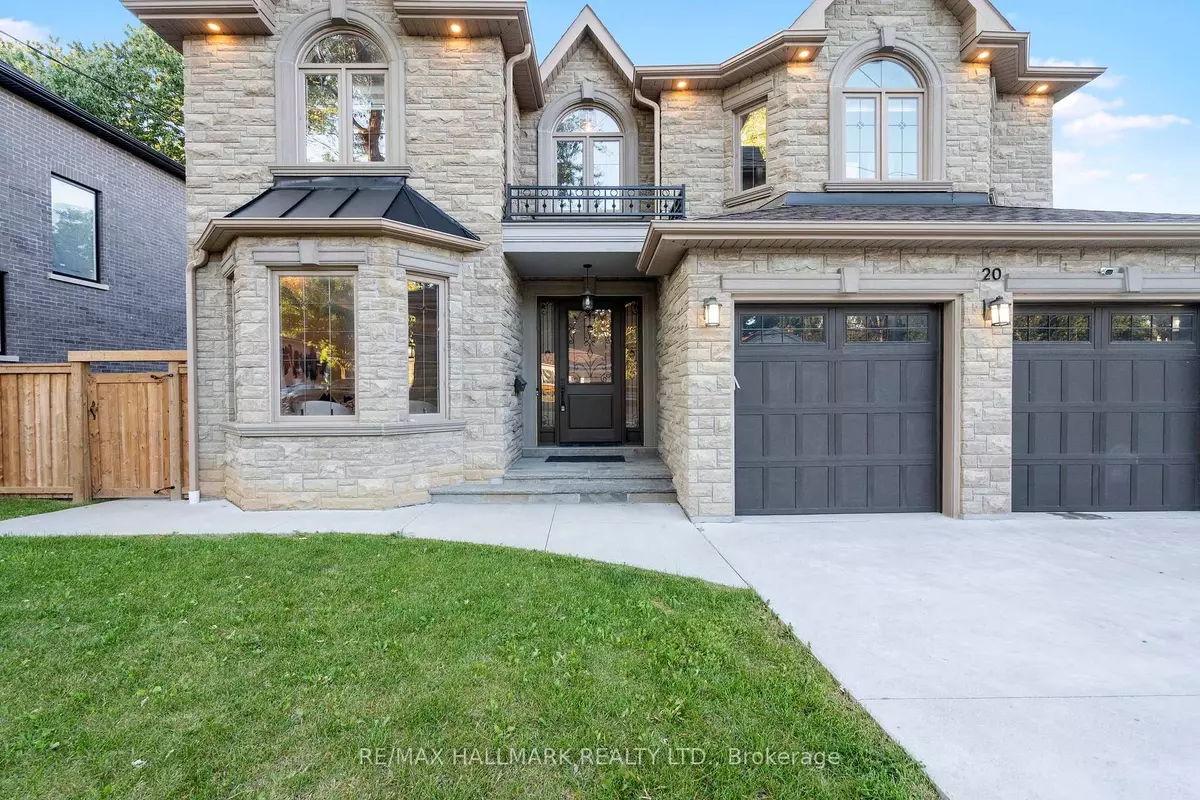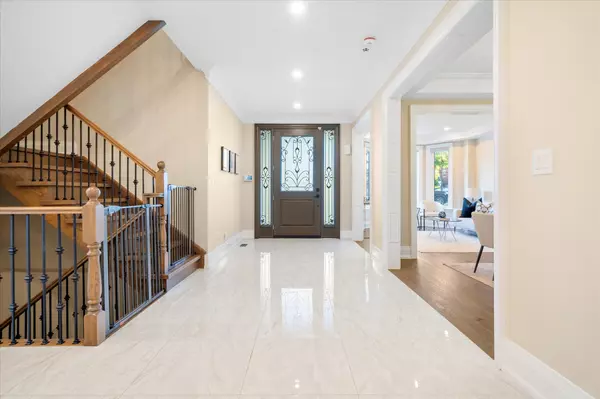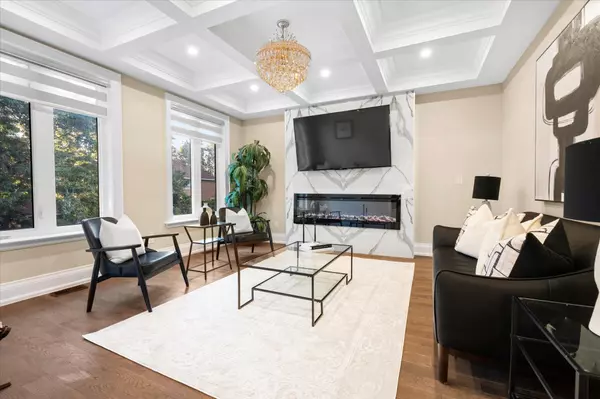REQUEST A TOUR
In-PersonVirtual Tour

$ 2,499,000
Est. payment | /mo
5 Beds
5 Baths
$ 2,499,000
Est. payment | /mo
5 Beds
5 Baths
Key Details
Property Type Single Family Home
Sub Type Detached
Listing Status Active
Purchase Type For Sale
Approx. Sqft 3500-5000
MLS Listing ID E9307981
Style 2-Storey
Bedrooms 5
Annual Tax Amount $8,278
Tax Year 2023
Property Description
Discover this exceptional luxury home in the prestigious Scarborough Village. This stunning custom-build is situated on a rare 67x125 ft lot & offers a luxurious living experience with picturesque backyard views overlooking Mason Road Park. Featuring 5 beds, 5 full baths, & 2 separate finished basement areas, this home is designed for both comfort and style. Enjoy the elegance of 4 accent walls, built-in fireplaces, & a finished garage with sleek epoxy floors. The main floor boasts a wide hallway, a convenient bedroom, & a full bath. The open-concept layout includes a spacious living rm, dining area, family rm, & breakfast nook. The chef's kitchen is a highlight, complete with a quartz backsplash, countertops, center island, & a walkout to the backyard deck. Step outside to a stunning outdoor oasis with a scenic patio, spa, & an inviting, heated inground pool surrounded by lush trees. Backing onto Mason Road Park, this property offers beautiful unobstructed views, peace & Privacy.
Location
Province ON
County Toronto
Area Scarborough Village
Rooms
Family Room Yes
Basement Finished with Walk-Out, Separate Entrance
Kitchen 1
Separate Den/Office 2
Interior
Interior Features Other, Central Vacuum, Storage, Water Heater
Cooling Central Air
Fireplace Yes
Heat Source Gas
Exterior
Garage Private
Garage Spaces 4.0
Pool Inground
Waterfront No
Roof Type Other
Total Parking Spaces 6
Building
Unit Features Beach,Fenced Yard,Park,Public Transit,Ravine,School
Foundation Other
Others
Security Features Other
Listed by RE/MAX HALLMARK REALTY LTD.
GET MORE INFORMATION

Popular Searches






