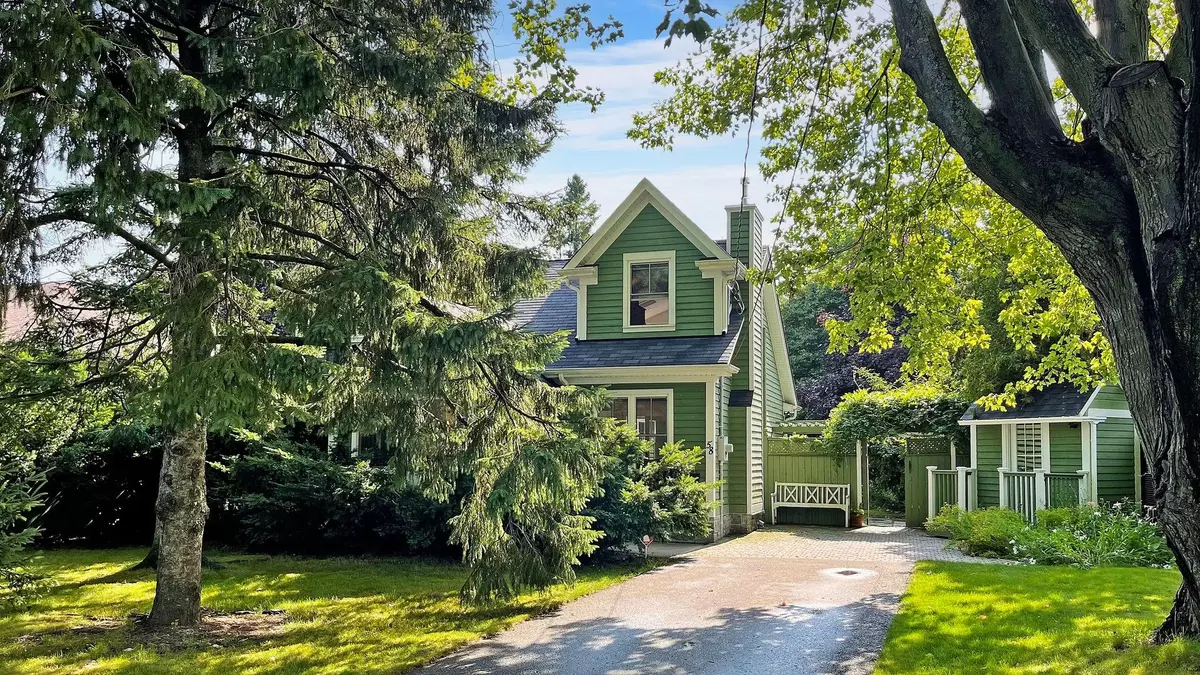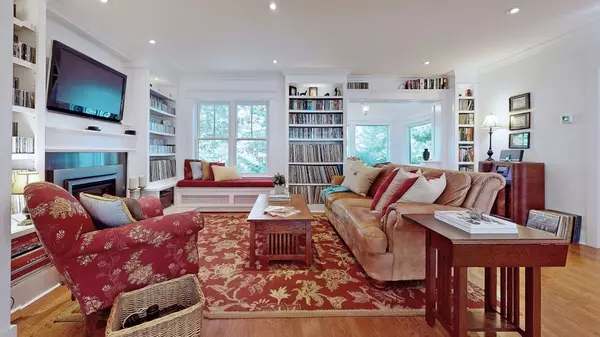REQUEST A TOUR
In-PersonVirtual Tour

$ 1,600,000
Est. payment | /mo
3 Beds
1 Bath
$ 1,600,000
Est. payment | /mo
3 Beds
1 Bath
Key Details
Property Type Single Family Home
Sub Type Detached
Listing Status Active
Purchase Type For Sale
MLS Listing ID E6677430
Style 1 1/2 Storey
Bedrooms 3
Annual Tax Amount $5,063
Tax Year 2023
Property Description
This Original Guildwood Cottage Landmark Can Be Your Ultimate Dream Home! Completely Re-Designed & Re-Built By Renowned HGTV Custom Builder Jim Caruk! This Chic-Urban Cottage in the City Showcases Meticulous High-End Finishes and Custom Millwork throughout! Open-Concept Mn Flr Features Gorgeous Harvest House Kitchen w/Vaulted Ceiling and Beautiful Views of Perennial Gardens! Living Rm & Dining Rm with Hrdwd Flrs, Pot Lights, Gas F/P & W/O to Back Deck! Upper Loft Prim. Bdrm has Sitting Area, Multiple Closets & Studio (Could be Nursery, or Ensuite Bath!). Huge Backyard Oasis Offers Absolute Privacy, Peace & Tranquility! Enjoy Summer Days & Nights in the Custom Gazebo, complete with Electricity & Hammock for your afternoon nap! Enjoy the serenity of Beautiful Perennial Gardens surrounding the Property! Garden Workbench & 2 Storage Sheds included! Endless Possibilities - Add an Addition (plans available), Possible Severance (already precedent on street), Garden Suite (extra income)!
Location
Province ON
County Toronto
Zoning SFR
Rooms
Family Room No
Basement Partial Basement, Crawl Space
Kitchen 1
Separate Den/Office 1
Interior
Cooling Wall Unit(s)
Inclusions Existing S/S Fridge, S/S Gas Stove, Washer, Dryer, All Window Covg's, All Elfs, Hi-Eff Gas Boiler (2 yrs), Inground Sprinklers, Gas BBQ in Gas Line, Custom Gazebo w/Electrical
Exterior
Garage Private
Garage Spaces 4.0
Pool None
Total Parking Spaces 4
Listed by EVANOFF REAL ESTATE LTD.
GET MORE INFORMATION

Popular Searches






