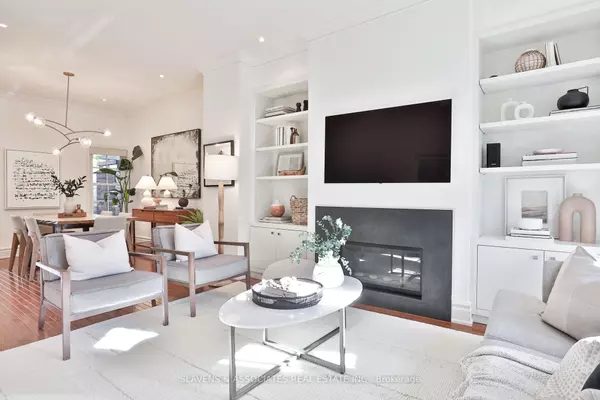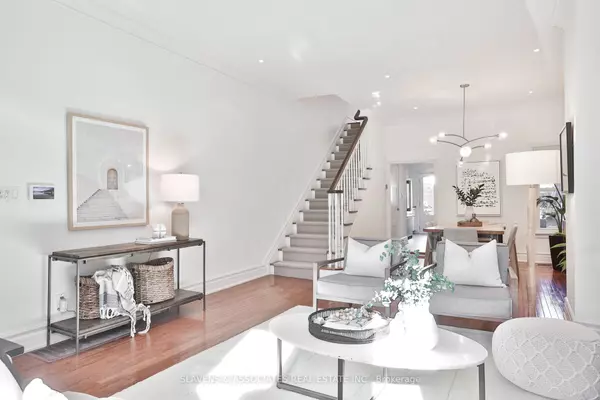4 Beds
2 Baths
4 Beds
2 Baths
Key Details
Property Type Multi-Family
Sub Type Semi-Detached
Listing Status Active
Purchase Type For Sale
Subdivision Annex
MLS Listing ID C7239466
Style 3-Storey
Bedrooms 4
Annual Tax Amount $9,927
Tax Year 2023
Property Sub-Type Semi-Detached
Property Description
Location
Province ON
County Toronto
Community Annex
Area Toronto
Rooms
Family Room No
Basement Unfinished
Kitchen 1
Interior
Cooling Central Air
Inclusions Fridge, Range, Dishwasher, Microwave, Freezer, Bar Fridge, Washer, Dryer, All WCs (Except As Noted), All ELFs, All Built-In Shelving, All TVs & TV Brackets, EV Station, Irrigation System, Sump Pump, Ecobee Thermo, Furnace, CAC, Wall Unit AC
Exterior
Parking Features Lane
Pool None
Lot Frontage 16.62
Lot Depth 90.82
Total Parking Spaces 1
Others
Virtual Tour https://www.162macpherson.com/mls/116856401






