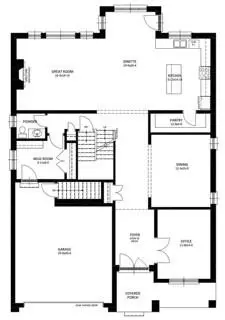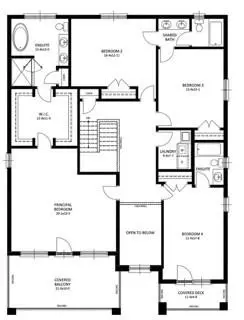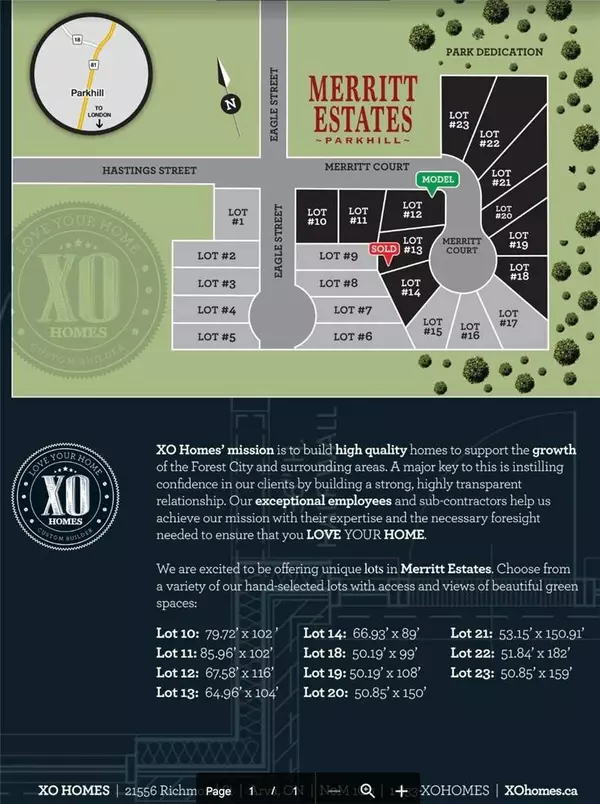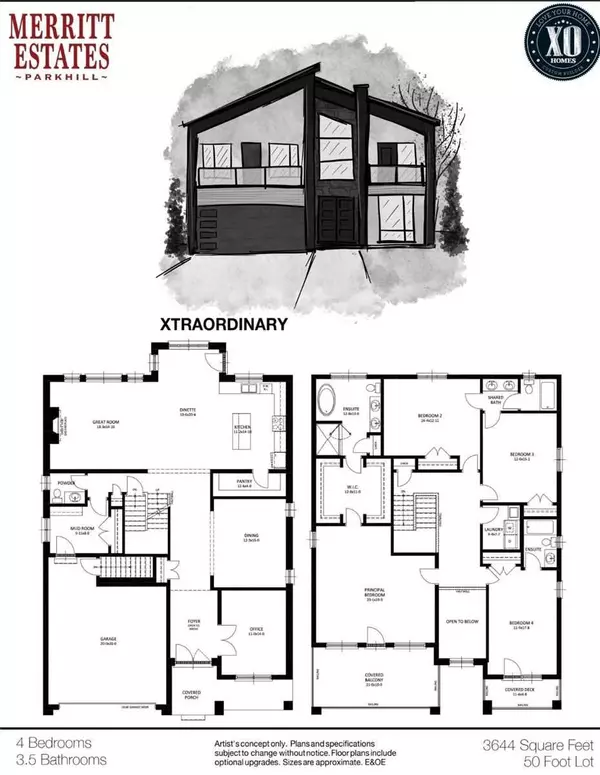REQUEST A TOUR
In-PersonVirtual Tour

$ 1,190,500
Est. payment | /mo
4 Beds
4 Baths
$ 1,190,500
Est. payment | /mo
4 Beds
4 Baths
Key Details
Property Type Single Family Home
Sub Type Detached
Listing Status Active Under Contract
Purchase Type For Sale
Approx. Sqft 2500-3000
MLS Listing ID X5850083
Style 2-Storey
Bedrooms 4
Tax Year 2022
Property Description
Come Fall In Love With Merritt Estates In Parkhill And This Gorgeous Xtraordinary Floor Plan By Xo Homes! This, To Be Built, Two Story Home On Lot 23 Is Sure To Impress As It Features High End Finishes And Incredible Attention To Detail. The Main Floor Of This 3644Sqft Home Hosts 9Ft Ceilings Throughout, A Beautiful Open Concept Kitchen With Quartz Countertops And A Walk In Panty, A Dinette Area With Direct Access To The Backyard And An Open & Airy Great Room.
Location
Province ON
County Middlesex
Zoning R1
Rooms
Family Room Yes
Basement Full, Unfinished
Kitchen 1
Interior
Cooling Central Air
Exterior
Garage Private Double
Garage Spaces 4.0
Pool None
Total Parking Spaces 4
Building
Lot Description Irregular Lot
New Construction true
Others
Senior Community Yes
Listed by RE/MAX CENTRE CITY REALTY
GET MORE INFORMATION

Popular Searches




