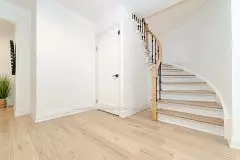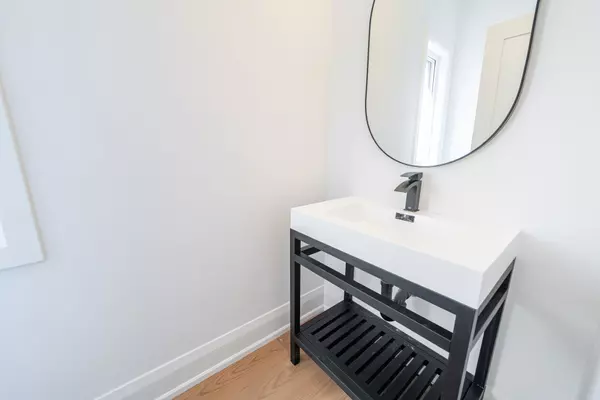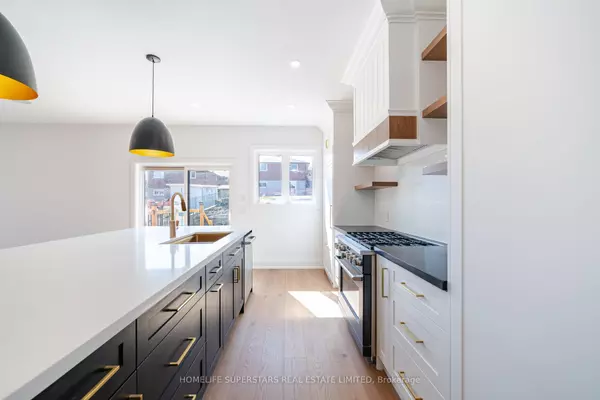REQUEST A TOUR
In-PersonVirtual Tour

$ 2,285,000
Est. payment | /mo
4 Beds
5 Baths
$ 2,285,000
Est. payment | /mo
4 Beds
5 Baths
Key Details
Property Type Single Family Home
Sub Type Detached
Listing Status Active
Purchase Type For Sale
MLS Listing ID E9385131
Style 2-Storey
Bedrooms 4
Annual Tax Amount $7,317
Tax Year 2024
Property Description
Stunning Modern New Build In Scarborough Village | Grand Cathedral Style Ceiling In Foyer | Primary Bedroom W/ His and Her Closets And 5pc En-suite | Finished Basement W/ 5th Bedroom, 3pc Bath And Kitchen | W/O To Large Deck In Backyard From Main Floor Kitchen, Great For Entertaining | Chefs Kitchen W/ GE Cafe Appliances | Laundry In Basement And On 2nd Floor | Access To Home From Attached Double Garage | Interlocking Stone Driveway
Location
Province ON
County Toronto
Area Scarborough Village
Rooms
Family Room Yes
Basement Finished, Separate Entrance
Kitchen 2
Separate Den/Office 1
Interior
Interior Features Bar Fridge, Carpet Free, Built-In Oven, In-Law Capability
Cooling Central Air
Fireplace Yes
Heat Source Gas
Exterior
Garage Private
Garage Spaces 4.0
Pool None
Waterfront No
Roof Type Asphalt Shingle
Total Parking Spaces 6
Building
Foundation Poured Concrete
Listed by HOMELIFE SUPERSTARS REAL ESTATE LIMITED
GET MORE INFORMATION

Popular Searches






