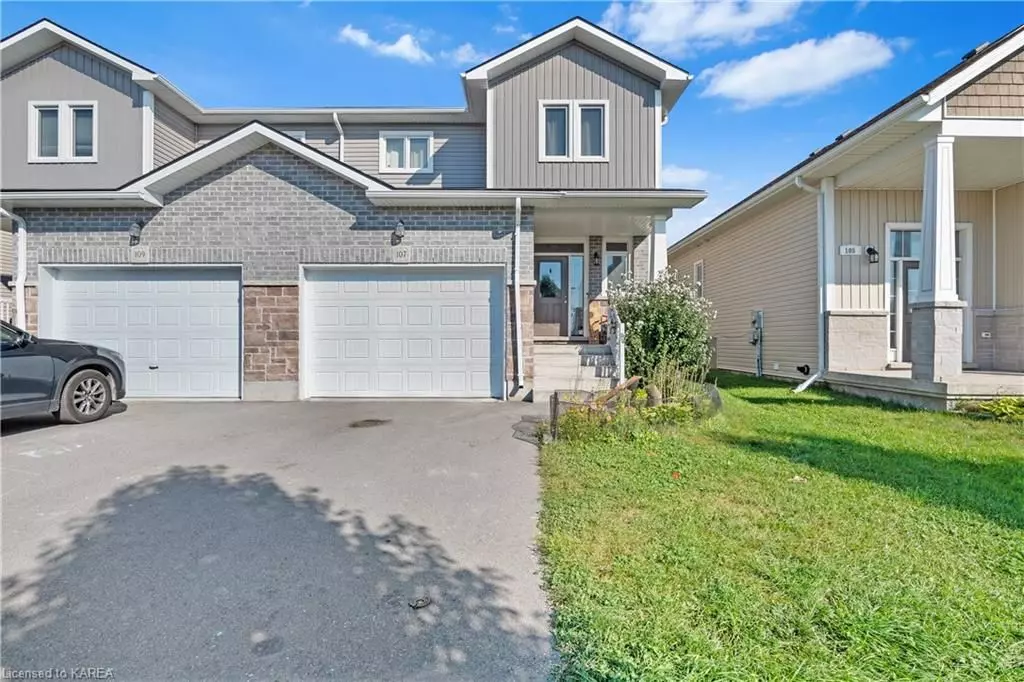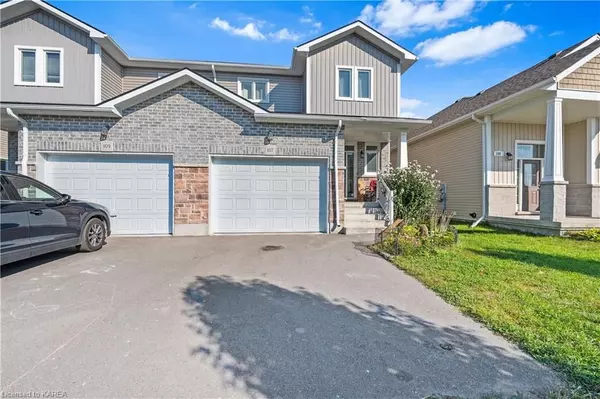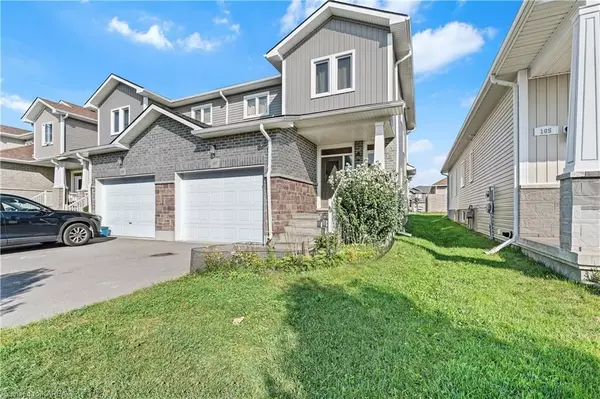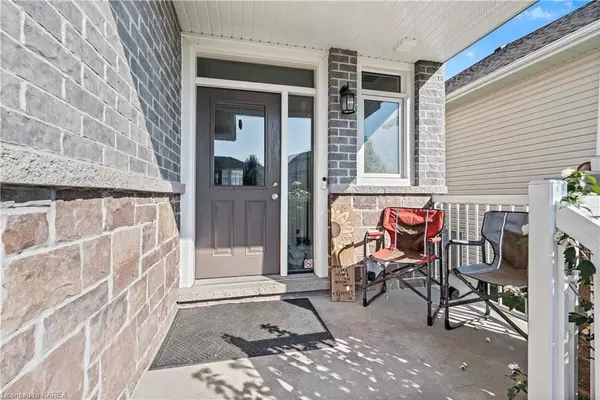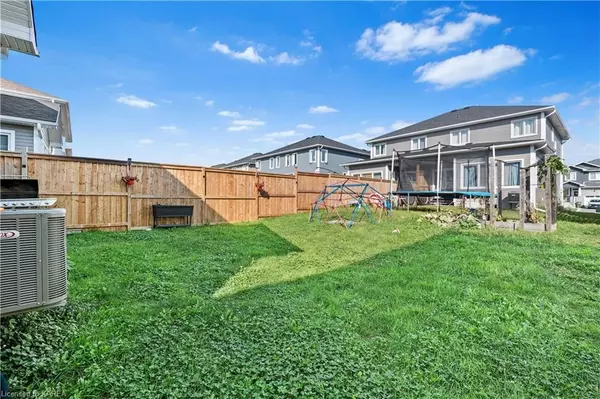REQUEST A TOUR
In-PersonVirtual Tour

$ 539,000
Est. payment | /mo
3 Beds
3 Baths
1,992 SqFt
$ 539,000
Est. payment | /mo
3 Beds
3 Baths
1,992 SqFt
Key Details
Property Type Single Family Home
Sub Type Semi-Detached
Listing Status Active
Purchase Type For Sale
Square Footage 1,992 sqft
Price per Sqft $270
MLS Listing ID X9412297
Style 2-Storey
Bedrooms 3
Annual Tax Amount $5,071
Tax Year 2024
Property Description
Welcome to 107 Dr Richard James Crescent! This newer semi-detached home boasts a solid brick and vinyl siding exterior with an attached garage and Front parking for up to three vehicles. offers ample outdoor space for your enjoyment. Inside, you'll find a spacious and functional layout. The main floor features a modern kitchen with a double sink island, a living hall with plenty of natural light, and a convenient mudroom. Upstairs, the master bedroom includes a 3-pc ensuite and double-door closet, while two additional bedrooms and a 4-pc bathroom provide comfort for the entire family. The laundry room is also located on this level for added convenience. The partially finished basement offers extra living space with a recreational room, office, and utility room. Key features include a central air cooling system, forced air heating, and an on-demand water heater under contract for $30/month. Located near parks, schools, public transit, and other amenities, this home is perfect for families. Don't miss out on this opportunity.
Location
Province ON
County Lennox & Addington
Area Amherstview
Rooms
Basement Partially Finished, Full
Kitchen 1
Interior
Interior Features On Demand Water Heater
Cooling Central Air
Fireplace No
Heat Source Unknown
Exterior
Garage Front Yard Parking, Other
Garage Spaces 1.0
Pool None
Waterfront No
Roof Type Asphalt Shingle
Topography Flat
Total Parking Spaces 2
Building
Unit Features Golf
Foundation Poured Concrete
New Construction false
Others
Security Features Carbon Monoxide Detectors,Smoke Detector
Listed by eXp Realty, Brokerage
GET MORE INFORMATION

Popular Searches

