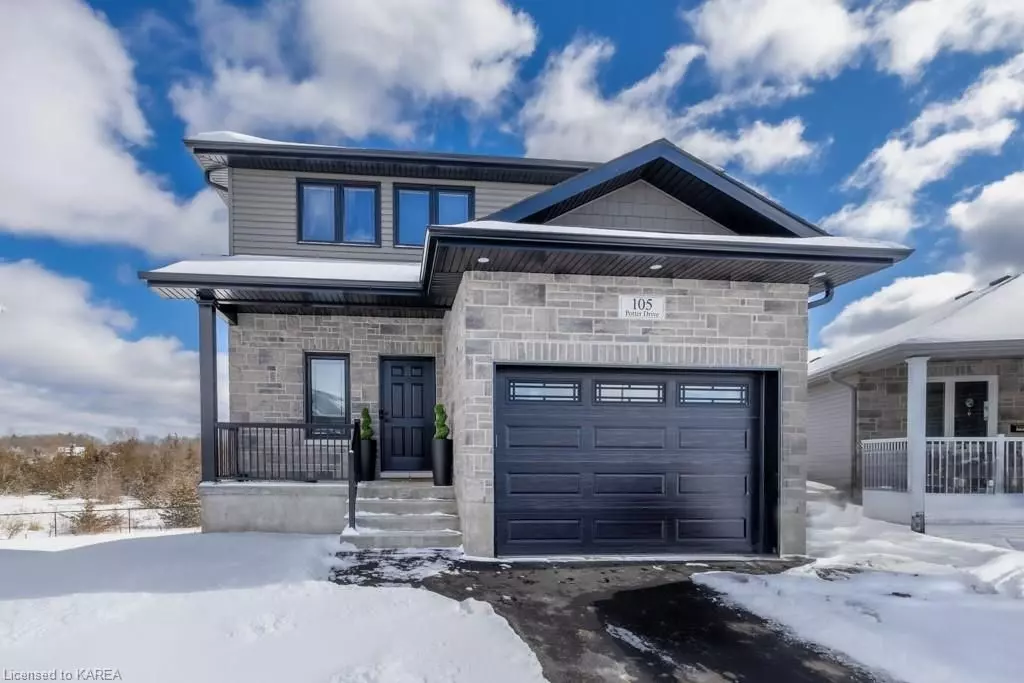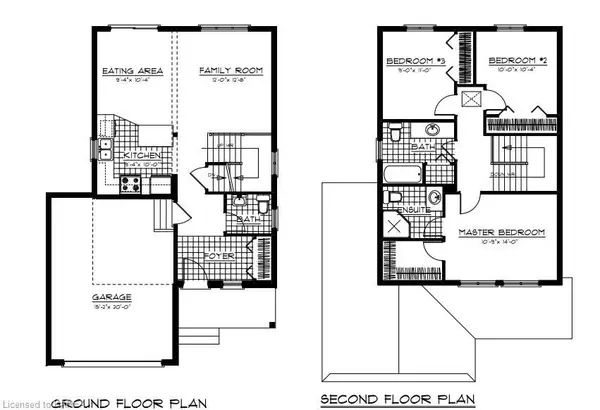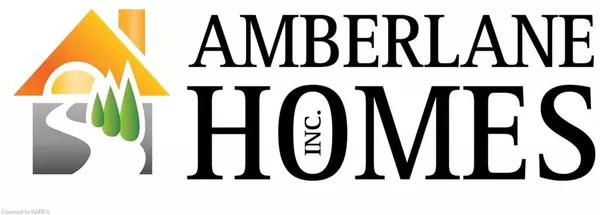REQUEST A TOUR
In-PersonVirtual Tour

$ 679,900
Est. payment | /mo
3 Beds
3 Baths
1,485 SqFt
$ 679,900
Est. payment | /mo
3 Beds
3 Baths
1,485 SqFt
Key Details
Property Type Single Family Home
Sub Type Detached
Listing Status Active
Purchase Type For Sale
Square Footage 1,485 sqft
Price per Sqft $457
MLS Listing ID X9412497
Style 2-Storey
Bedrooms 3
Tax Year 2024
Property Description
It takes hands to build a house, but only hearts can build a home! Welcome to the Hickorywood II by Amberlane Homes Inc. This 1485 sq/ft two story home an open concept floor plan by design, three well sized bedrooms on the second level, 2.5 baths, a primary bedroom with ensuite bath and walk-in closet, two car garage, a large and open lower level ready to realize it's potential. Buy this home before completion and have the option to customize many exterior or interior finishes. Dreams really do come true! Lots will be graded, sodded and driveways paved. Full Ontario Tarion Warranty is included by the builder who boasts over 20years of experience in new home building which is easily recognized in the uncompromising quality at competitive prices.
Location
Province ON
County Lennox & Addington
Area Odessa
Rooms
Basement Unfinished, Full
Kitchen 1
Interior
Interior Features Air Exchanger
Cooling None
Fireplace No
Heat Source Gas
Exterior
Garage Other
Garage Spaces 4.0
Pool None
Waterfront No
Roof Type Asphalt Shingle
Total Parking Spaces 6
Building
Foundation Concrete
New Construction true
Others
Security Features None
Listed by McCaffrey Realty Inc., Brokerage
GET MORE INFORMATION

Popular Searches



