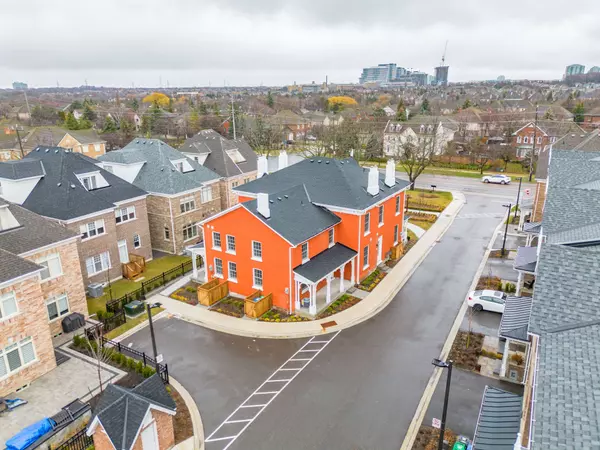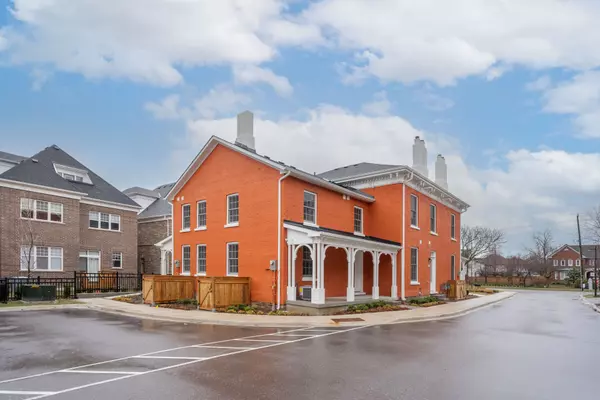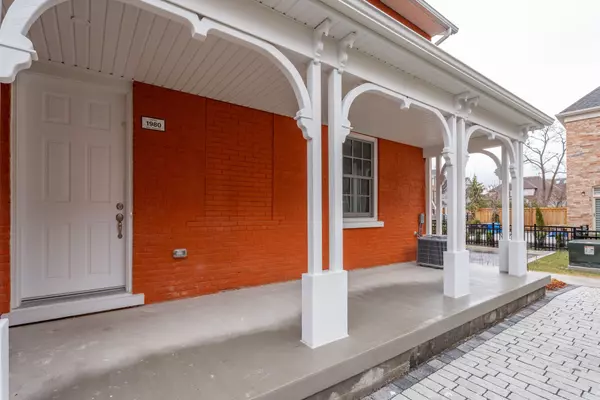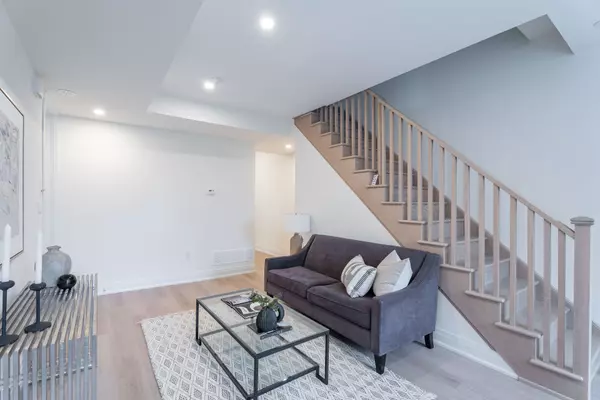REQUEST A TOUR
In-PersonVirtual Tour

$ 825,000
Est. payment | /mo
2 Beds
2 Baths
$ 825,000
Est. payment | /mo
2 Beds
2 Baths
Key Details
Property Type Townhouse
Sub Type Att/Row/Townhouse
Listing Status Active
Purchase Type For Sale
Approx. Sqft 1100-1500
MLS Listing ID W9513598
Style 2-Storey
Bedrooms 2
Annual Tax Amount $10,015
Tax Year 2024
Property Description
Welcome to the sought-after Central Erin Mills community where this lovely 2-storey unit is nestled within the esteemed William Barber House and meticulously designed with historic allure and contemporary sophistication. The charming exterior presents an Italianate style of architecture that is heritage protected, while the interior showcases a modern design elevated with luxury vinyl hardwood floors, LED pot lights, and large windows illuminating the thoughtfully curated living spaces. Step into your lovely kitchen adorned with luxurious quartz countertops and a breakfast area. Above, 2 spacious bedrooms are found with their own charming details. Rare opportunity to experience the epitome of refined living with historic grandeur.
Location
Province ON
County Peel
Area Central Erin Mills
Rooms
Family Room No
Basement None
Kitchen 1
Interior
Interior Features Carpet Free
Cooling Central Air
Fireplace No
Heat Source Gas
Exterior
Garage Available
Garage Spaces 1.0
Pool None
Waterfront No
Roof Type Asphalt Shingle
Total Parking Spaces 1
Building
Unit Features Greenbelt/Conservation,Place Of Worship,Public Transit,Park,Hospital
Foundation Poured Concrete
Listed by SAM MCDADI REAL ESTATE INC.
GET MORE INFORMATION

Popular Searches






