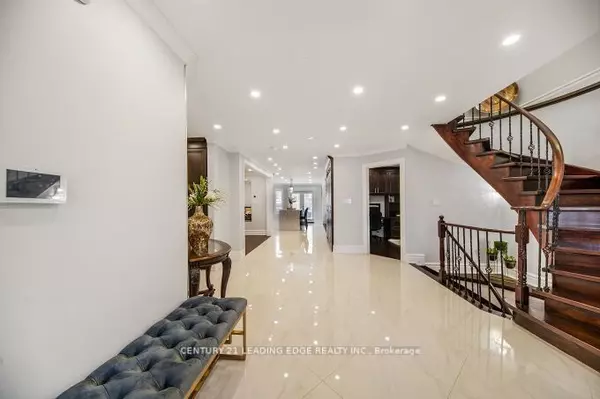REQUEST A TOUR
In-PersonVirtual Tour

$ 1,799,000
Est. payment | /mo
4 Beds
6 Baths
$ 1,799,000
Est. payment | /mo
4 Beds
6 Baths
Key Details
Property Type Single Family Home
Sub Type Detached
Listing Status Active
Purchase Type For Sale
Approx. Sqft 3500-5000
MLS Listing ID E9514119
Style 2-Storey
Bedrooms 4
Annual Tax Amount $9,292
Tax Year 2024
Property Description
Over 4500 sq feet of living space (incl basement). Fully Renovated from top to bottom, crown moulding, Pot Lights, throughout. Open concept kitchen/Family room walkout to Landscaped backyard, all new appliances. 8 car parking interlocking front and back. New 16 seater hot tub BBQ area build patio underground lighting, legal separate entrance (covered) to basement with permit - epoxy floor in garage and side entrance stairs. 3 egress windows 36x36 in basement bedrooms, new outside cameras entire house, latest garage door opener system. In basement - smoke alarm detectors all rooms, water softener, sub panel-vinyl floor, Electric Garage Dr Openers Built in 2 TV s 2 Electric Fire Places -Wi-Fi switch entire house Door bell with camera Custom Shelving in Office and all Custom Closets, all windows have California Shutters and much more. Please see the upgrades list attached.
Location
Province ON
County Durham
Area Central West
Rooms
Family Room Yes
Basement Apartment
Kitchen 1
Separate Den/Office 3
Interior
Interior Features Other
Cooling Central Air
Fireplace Yes
Heat Source Gas
Exterior
Garage Private
Garage Spaces 6.0
Pool None
Waterfront No
Roof Type Shingles
Total Parking Spaces 8
Building
Foundation Other
Listed by CENTURY 21 LEADING EDGE REALTY INC.
GET MORE INFORMATION

Popular Searches






