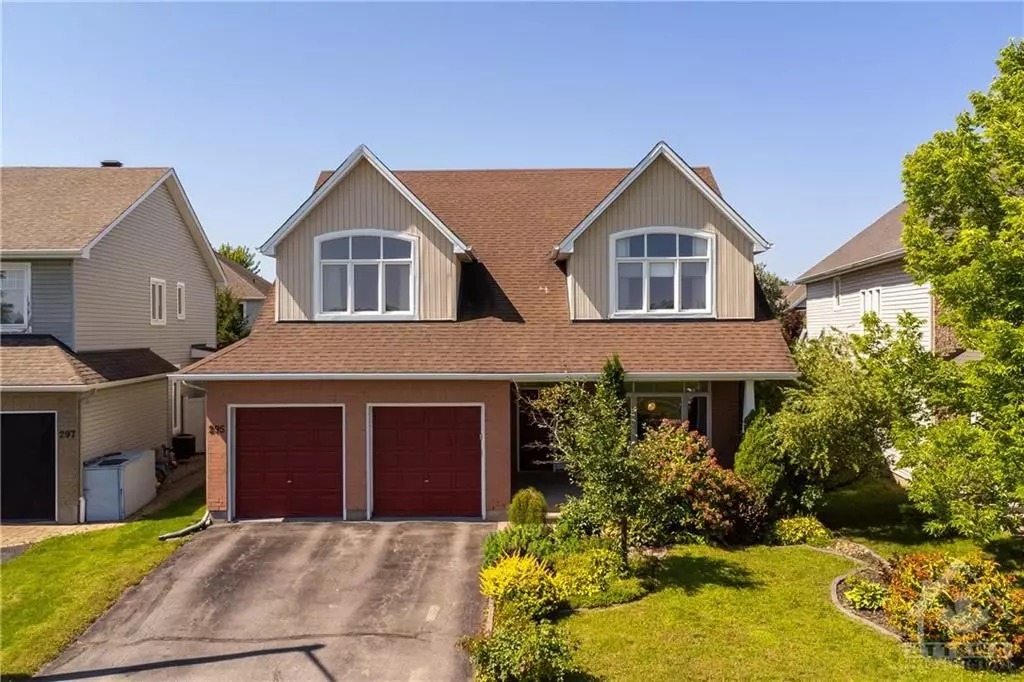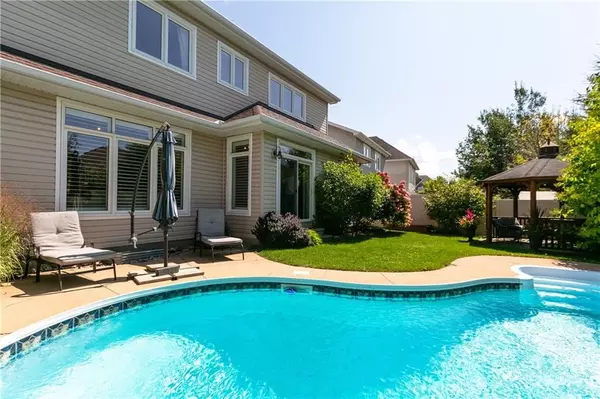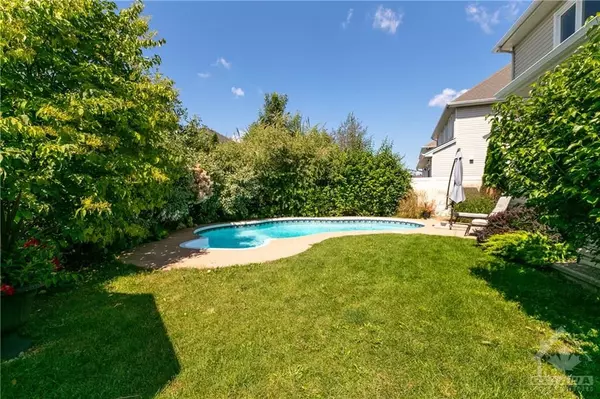REQUEST A TOUR
In-PersonVirtual Tour

$ 979,900
Est. payment | /mo
4 Beds
3 Baths
$ 979,900
Est. payment | /mo
4 Beds
3 Baths
Key Details
Property Type Single Family Home
Sub Type Detached
Listing Status Active
Purchase Type For Sale
MLS Listing ID X9519904
Style 2-Storey
Bedrooms 4
Annual Tax Amount $6,911
Tax Year 2023
Property Description
Flooring: Tile, Flooring: Hardwood, Flooring: Carpet W/W & Mixed, This stunning Tamarack home offers a superb layout with spacious rooms on both levels and 9' ceilings. No front neighbours for extra privacy. The main floor features hardwood and tile, a welcoming front porch, a cozy family room with a built-in bookcase, a powder room, and a convenient mudroom. The inviting living room features a cozy gas fireplace, and a large kitchen with ample cabinetry, a pantry, an island and an eating area perfect space for gatherings. Upstairs, the primary bedroom includes vaulted ceilings, a walk-in closet, and a ensuite. 2 additional bedrooms have walk-in closets, with another full bathroom. The partially finished basement includes a spacious family room and a potential bedroom, along with ample storage space. Outside, the beautiful backyard is a private oasis with lush greenery and perennials, a heated inground pool, an octagon gazebo, PVC fencing, a shed, and a changing area. This home is conveniently located near parks, schools, transit, shopping, and more!
Location
Province ON
County Ottawa
Area 2605 - Blossom Park/Kemp Park/Findlay Creek
Rooms
Family Room Yes
Basement Full, Finished
Separate Den/Office 1
Interior
Interior Features Unknown
Cooling Central Air
Fireplaces Type Natural Gas
Fireplace Yes
Heat Source Gas
Exterior
Garage Unknown
Pool Inground
Roof Type Asphalt Shingle
Total Parking Spaces 6
Building
Unit Features Golf,Park,Fenced Yard
Foundation Concrete
Others
Security Features Unknown
Pets Description Unknown
Listed by EXP REALTY
GET MORE INFORMATION

Popular Searches






