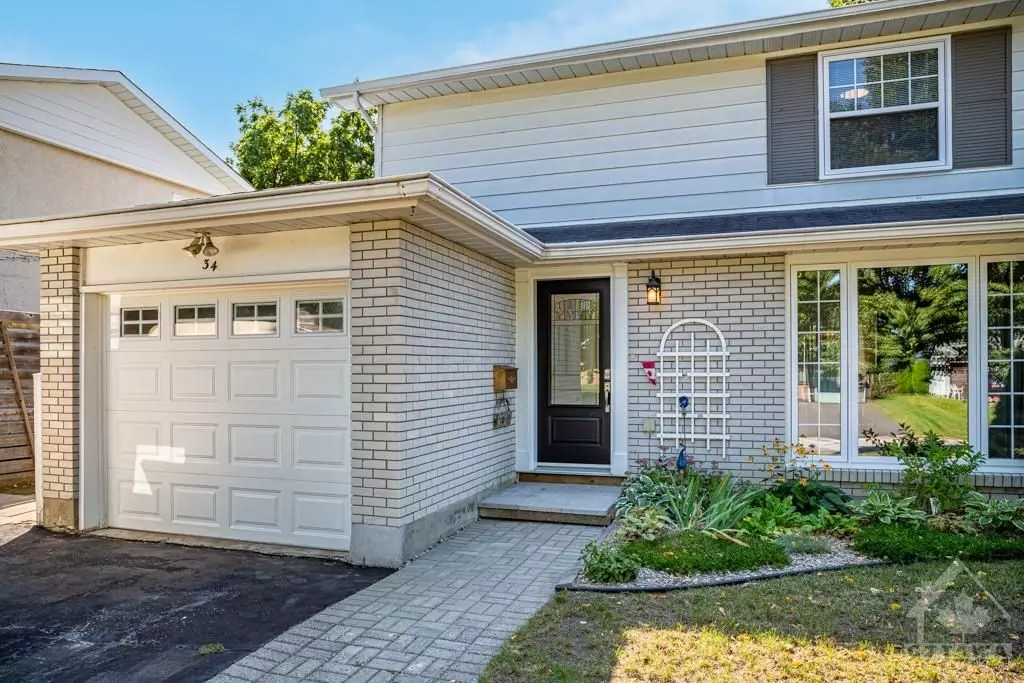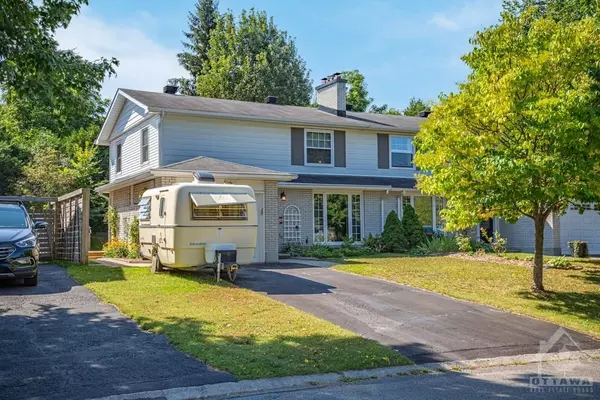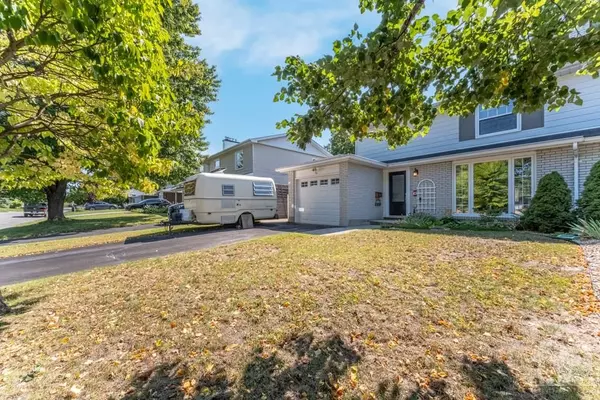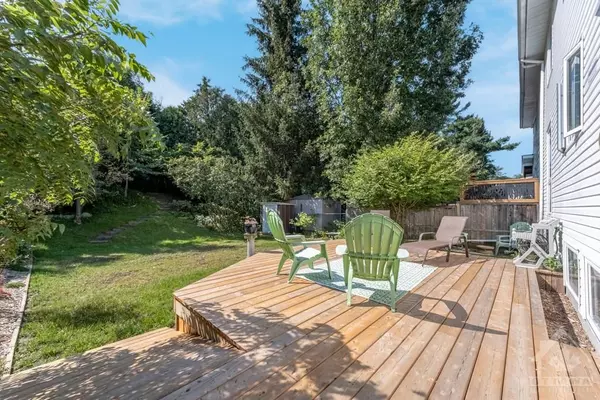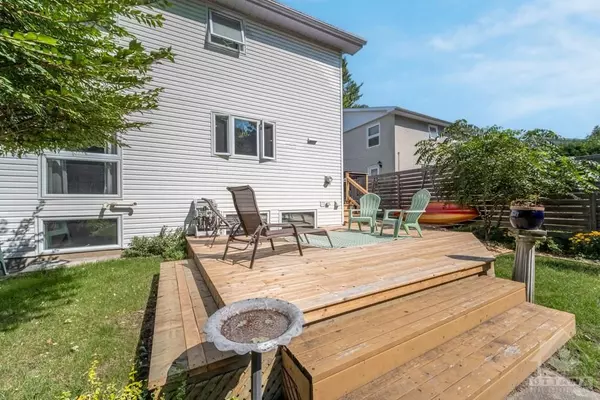REQUEST A TOUR
In-PersonVirtual Tour

$ 729,900
Est. payment | /mo
4 Beds
2 Baths
$ 729,900
Est. payment | /mo
4 Beds
2 Baths
Key Details
Property Type Single Family Home
Sub Type Semi-Detached
Listing Status Active
Purchase Type For Sale
MLS Listing ID X9519000
Style 2-Storey
Bedrooms 4
Annual Tax Amount $4,365
Tax Year 2024
Property Description
Flooring: Vinyl, Welcome to this beautifully renovated, turn-key, 4bed, 1.5bath semi-detached w/ attached insulated garage in sought after Briargreen. Enjoy the expansive 14'x18' deck in your tranquil, landscaped, private yard w/ no rear neighbours. The main lvl boasts a large living rm w/ wood fireplace, bright open dining rm/kitchen w/ counter height seating, foyer & convenient powder rm. 4 spacious bedrooms w/ beautifully refinished oak hardwood & a large bathroom on the 2nd floor provides ample space for your family. In the basement you'll find a large multi purpose rm w/ newly installed waterproof vinyl plank floor, a laundry rm w/ on demand hot water & central vac, utility rm & cedar lined closet. The attic has R60 blown-in insulation to greatly reduce your heating & cooling costs! New paint, baseboards, flooring, cabinetry & fixtures. Located in mature community oriented neighbourhood close to schools, parks, paths, amenities & the highway. Book your showing today-this property won't last long!, Flooring: Hardwood
Location
Province ON
County Ottawa
Area 7602 - Briargreen
Rooms
Family Room No
Basement Full, Finished
Interior
Interior Features Water Heater Owned
Cooling Central Air
Fireplaces Type Wood
Fireplace Yes
Heat Source Gas
Exterior
Garage Unknown
Pool None
Roof Type Asphalt Shingle
Total Parking Spaces 3
Building
Unit Features Public Transit
Foundation Concrete
Others
Security Features Unknown
Pets Description Unknown
Listed by GRAPE VINE REALTY INC.
GET MORE INFORMATION

Popular Searches

