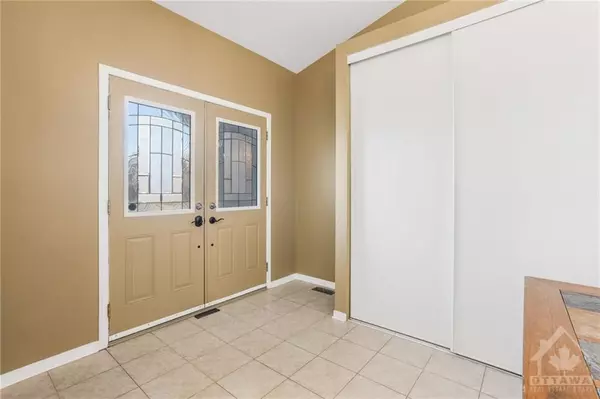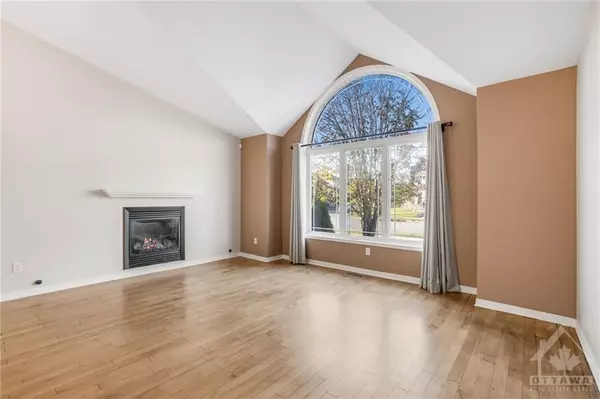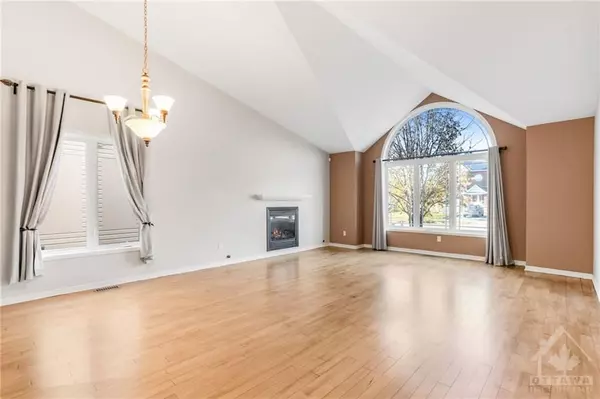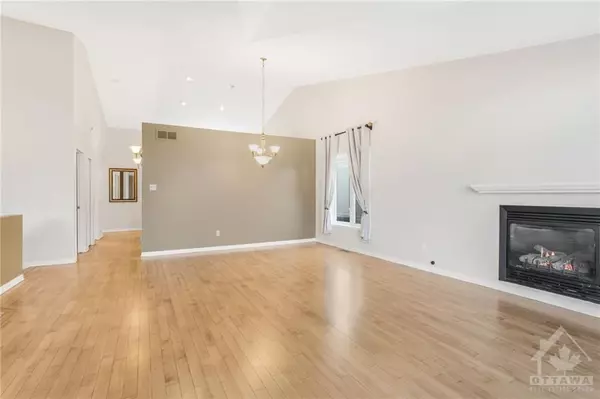REQUEST A TOUR
In-PersonVirtual Tour

$ 749,900
Est. payment | /mo
2 Beds
3 Baths
$ 749,900
Est. payment | /mo
2 Beds
3 Baths
Key Details
Property Type Single Family Home
Sub Type Detached
Listing Status Active
Purchase Type For Sale
MLS Listing ID X9523915
Style Bungalow
Bedrooms 2
Annual Tax Amount $5,203
Tax Year 2024
Property Description
Flooring: Tile, Step into this meticulously updated 2+1 bedroom, 3 bathroom bungalow, featuring a welcoming ceramic-tiled entrance & soaring vaulted ceilings throughout the main level. The inviting living & dining area boasts rich hardwood floors & a charming gas fireplace, perfect for cozy gatherings. The expansive eat-in kitchen has an abundance of sleek cabinetry & generous counter space. A bright, four-season sunroom extends from the kitchen, leading to an entertaining sized deck with a pergola in a beautifully landscaped, private yard. The outdoor space is further enhanced with interlock walkways & durable PVC privacy fencing. The primary bedroom features a walk-in closet & ensuite bathroom. The finished lower level impresses with stylish laminate flooring, a versatile family room, a third bedroom & a full bathroom, ideal for accommodating guests or teenagers. Conveniently located within walking distance to parks, schools, a variety of restaurants, a pharmacy, a grocery store & public transit., Flooring: Hardwood, Flooring: Laminate
Location
Province ON
County Ottawa
Area 1118 - Avalon East
Rooms
Family Room Yes
Basement Full, Finished
Separate Den/Office 1
Interior
Interior Features Unknown
Cooling Central Air
Fireplaces Type Natural Gas
Fireplace Yes
Heat Source Gas
Exterior
Exterior Feature Deck
Garage Unknown
Pool None
Roof Type Unknown
Topography Level
Total Parking Spaces 4
Building
Unit Features Public Transit,Park,Fenced Yard
Foundation Concrete
Others
Security Features Unknown
Pets Description Unknown
Listed by RE/MAX ABSOLUTE REALTY INC.
GET MORE INFORMATION

Popular Searches






