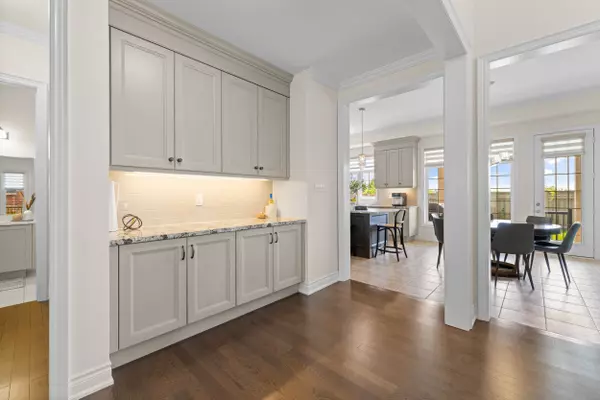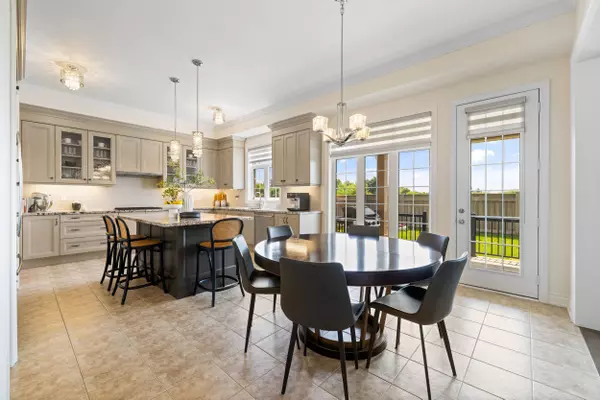REQUEST A TOUR
In-PersonVirtual Tour

$ 2,469,000
Est. payment | /mo
4 Beds
6 Baths
$ 2,469,000
Est. payment | /mo
4 Beds
6 Baths
Key Details
Property Type Single Family Home
Sub Type Detached
Listing Status Active
Purchase Type For Sale
Approx. Sqft 3500-5000
MLS Listing ID N9752144
Style 2-Storey
Bedrooms 4
Annual Tax Amount $8,414
Tax Year 2023
Property Description
Rarely offered 60ft model on a private crescent, with a premium private lot! Located in the Prestigious Gates of Nobleton Luxury Estates. This stunning home has over 6000 sq.ft of living space and Upgraded top to bottom! With 10ft high Ceilings on the main level, 9ft high ceilings on the 2nd and lower levels. Custom designed kitchen with breakfast island, walk-in pantry, and chef's grade appliances with oversized fridge, and built-in wall ovens. The grand dining area features a vaulted ceiling and opens to an "alfresco" style outdoor dining patio. The main floor also includes a private study/office room, and spacious mudroom/laundry room with separate outdoor access.10 The second level has Four bedrooms, each with a private ensuite. The basement is professionally finished with an additional full kitchen, family room with linear fireplace, and a 5th bedroom with two walk-in closets and 4pc ensuite. The backyard features a rarely offered wraparound porch with access to the kitchen and dining room.
Location
Province ON
County York
Area Nobleton
Rooms
Family Room Yes
Basement Finished, Separate Entrance
Kitchen 2
Separate Den/Office 1
Interior
Interior Features None
Cooling Central Air
Fireplace Yes
Heat Source Gas
Exterior
Garage Private Double
Garage Spaces 6.0
Pool None
Waterfront No
Roof Type Asphalt Shingle
Total Parking Spaces 8
Building
Foundation Poured Concrete
Listed by NEST SEEKERS INTERNATIONAL REAL ESTATE
GET MORE INFORMATION

Popular Searches






