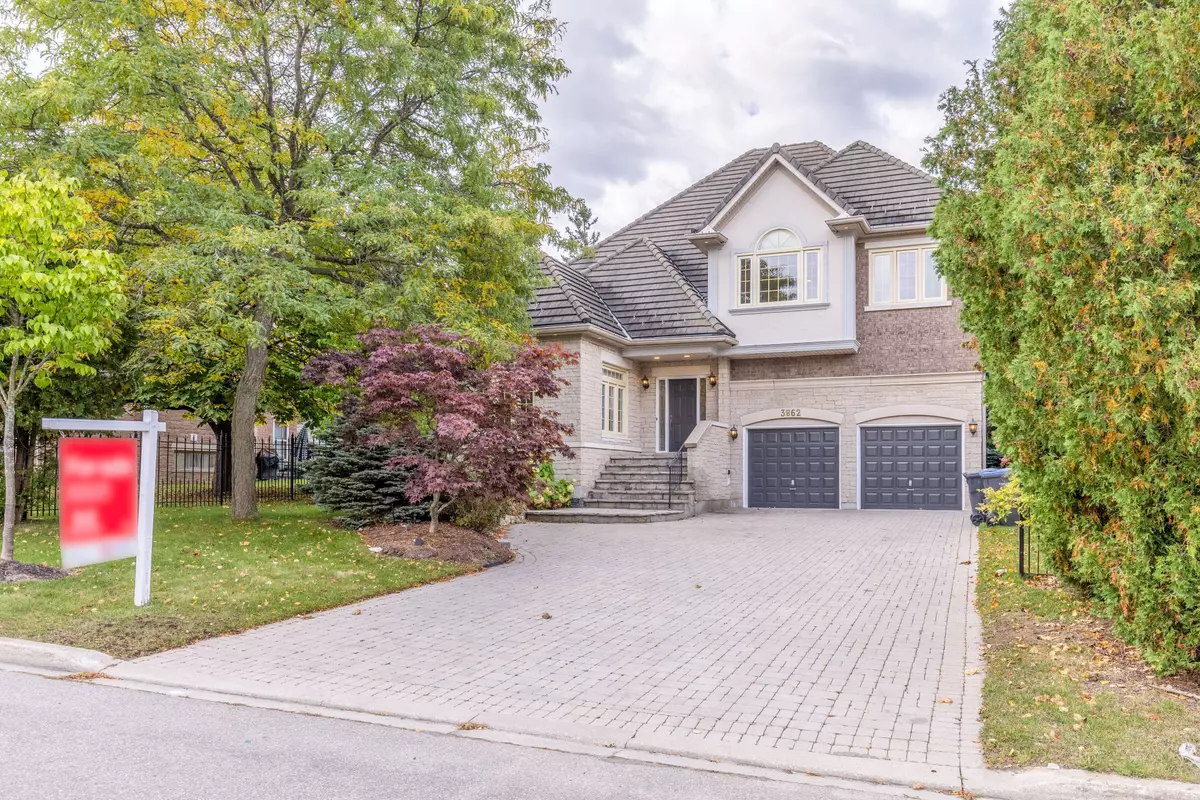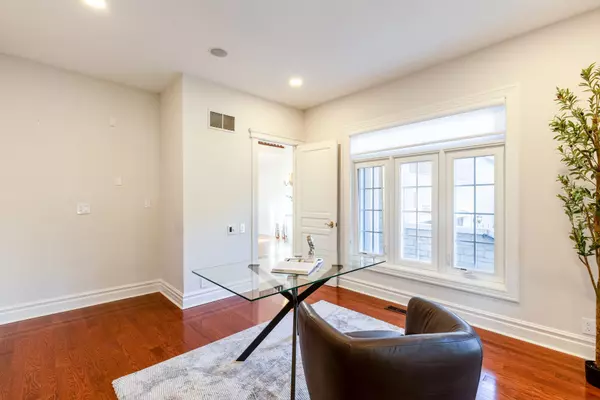REQUEST A TOUR
In-PersonVirtual Tour

$ 2,978,000
Est. payment | /mo
4 Beds
5 Baths
$ 2,978,000
Est. payment | /mo
4 Beds
5 Baths
Key Details
Property Type Single Family Home
Sub Type Detached
Listing Status Active
Purchase Type For Sale
Approx. Sqft 3500-5000
MLS Listing ID W9767887
Style 2-Storey
Bedrooms 4
Annual Tax Amount $13,700
Tax Year 2023
Property Description
Executive custom HomeWith 4+1, 5Wr approx 5000 sqft in one of Mississauga's most prestigious neighbourhoods. This residence combines elegance and practicality. exudes charm and offers a remarkable open-concept layout on the main floor. The gourmet kitchen boasts upgraded appliances, granite countertops, and custom cabinetry, making it a chef's dream. 9-foot ceilings and custom crown mouldings accentuate the space. Its open-concept design seamlessly connects the formal family, living, and dining areas, and a stylish office, all adorned with hardwood flooring. The master suite is a true sanctuary, featuring a luxurious 5-piece ensuite and spacious his and hers closets. Additional bedrooms either have ensuites or share well-appointed semi-ensuites. Outside, professionally landscaped grounds.Finished Bsmt with a spacious Rec room, full Wr & Br that serves as an incredible entertainment area within the house & list Goes on !!!
Location
Province ON
County Peel
Area Erin Mills
Rooms
Family Room Yes
Basement Finished, Separate Entrance
Kitchen 1
Separate Den/Office 1
Interior
Interior Features Carpet Free, Other, Water Heater, Water Softener
Cooling Central Air
Fireplace Yes
Heat Source Gas
Exterior
Garage Private
Garage Spaces 6.0
Pool None
Waterfront No
Roof Type Asphalt Shingle
Total Parking Spaces 8
Building
Unit Features Hospital,Library,Park,Place Of Worship,Public Transit,School
Foundation Concrete
Listed by SAM MCDADI REAL ESTATE INC.
GET MORE INFORMATION

Popular Searches






