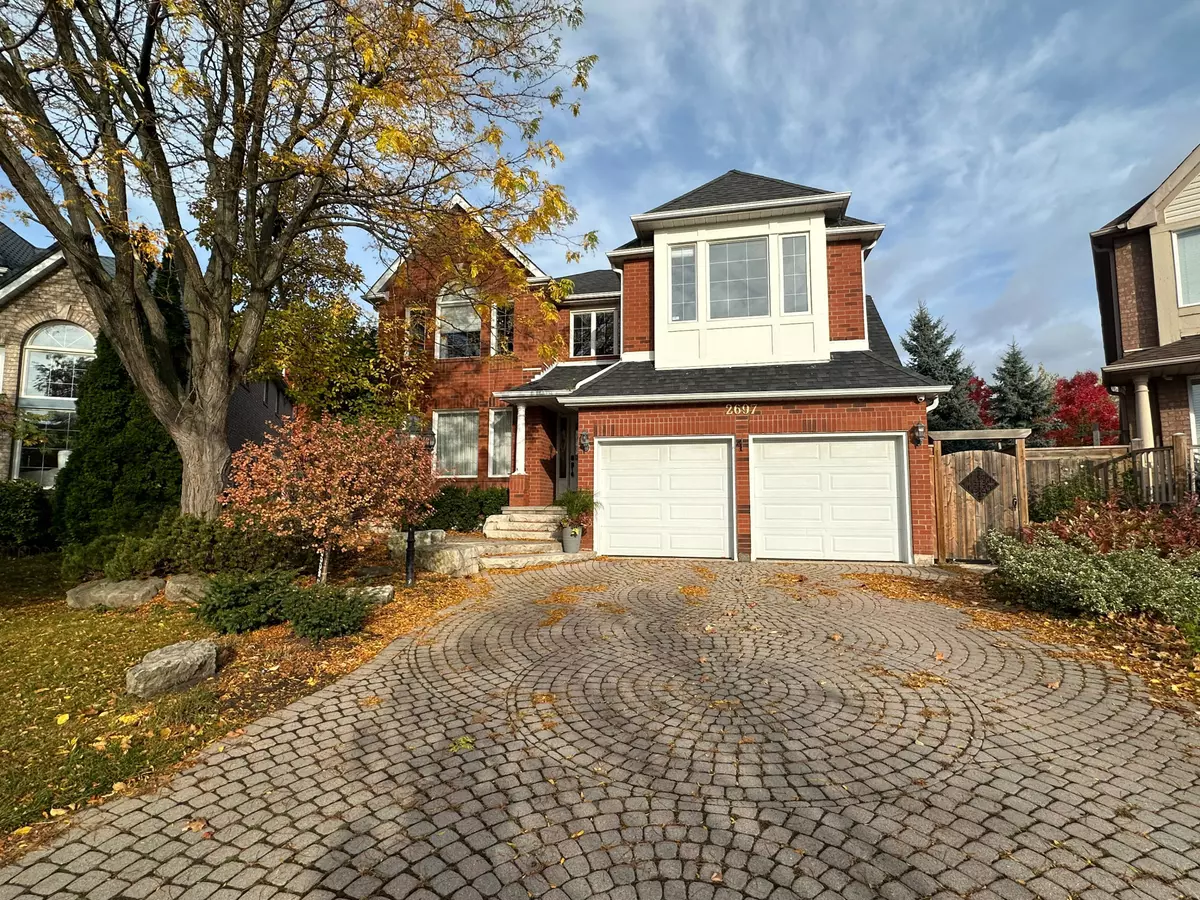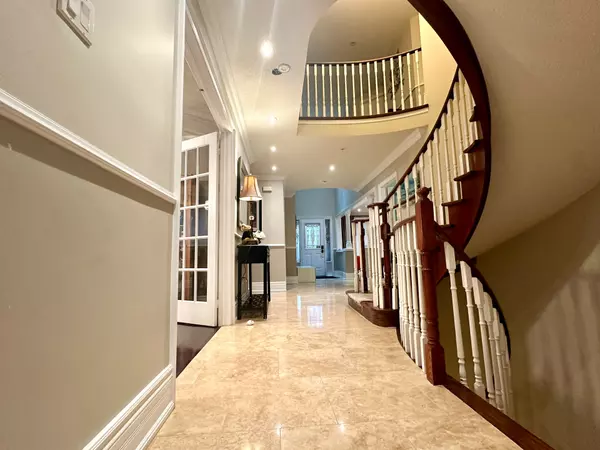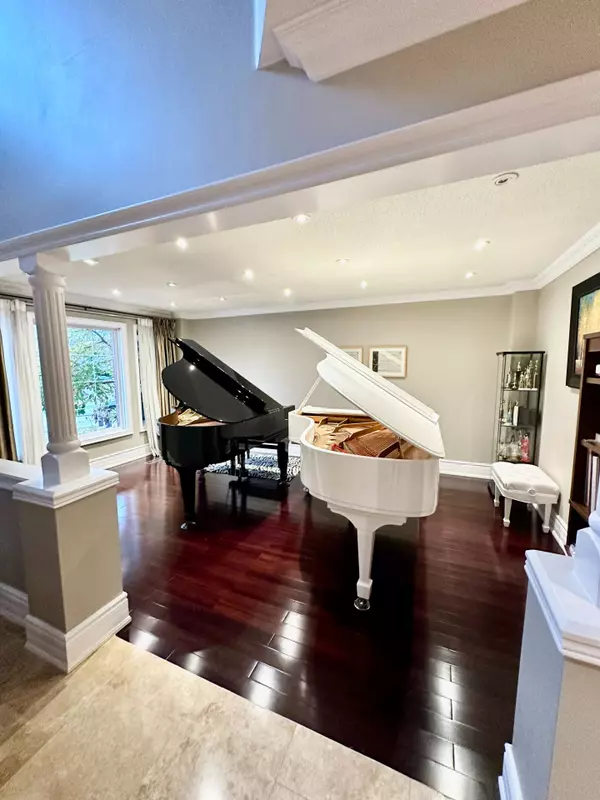REQUEST A TOUR
In-PersonVirtual Tour

$ 1,780,000
Est. payment | /mo
5 Beds
5 Baths
$ 1,780,000
Est. payment | /mo
5 Beds
5 Baths
Key Details
Property Type Single Family Home
Sub Type Detached
Listing Status Pending
Purchase Type For Sale
Approx. Sqft 3500-5000
MLS Listing ID W9768471
Style 2-Storey
Bedrooms 5
Annual Tax Amount $9,173
Tax Year 2024
Property Description
Large 5 bedroom, 5 bath detached home located on a sought after street! Over 3,700 Sqft(not including finished basement), Hardwood flooring throughout, Spacious & bright Living/Dining/Family with office area on main floor, 5 large bedrooms with 3 full bathrooms on The 2nd level, master bedroom with hugh bath and walk-in closet, other 4 bedrooms share two adjoining baths with private shower area. Finished basement with Separate Entrance. Professionally landscaped front & back yard with newly finished deck & fence & large shed. Top school district, close to Erin Mills Town Centre, University of Toronto Mississauga, Streetsville GO station, walking distance to parks, minutes to HWY 401/403/407.
Location
Province ON
County Peel
Area Central Erin Mills
Rooms
Family Room Yes
Basement Finished, Separate Entrance
Kitchen 2
Separate Den/Office 2
Interior
Interior Features Other
Heating Yes
Cooling Central Air
Fireplace Yes
Heat Source Gas
Exterior
Garage Private
Garage Spaces 4.0
Pool None
Waterfront No
Roof Type Asphalt Shingle
Total Parking Spaces 6
Building
Lot Description Irregular Lot
Foundation Concrete
Listed by HOMELIFE LANDMARK REALTY INC.
GET MORE INFORMATION

Popular Searches






