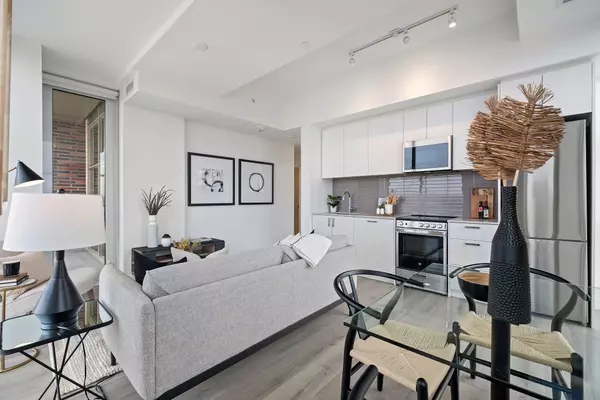REQUEST A TOUR If you would like to see this home without being there in person, select the "Virtual Tour" option and your agent will contact you to discuss available opportunities.
In-PersonVirtual Tour

$ 759,900
Est. payment | /mo
2 Beds
2 Baths
$ 759,900
Est. payment | /mo
2 Beds
2 Baths
Key Details
Property Type Condo
Sub Type Condo Apartment
Listing Status Active
Purchase Type For Sale
Approx. Sqft 800-899
MLS Listing ID W10409024
Style Apartment
Bedrooms 2
HOA Fees $713
Annual Tax Amount $2,796
Tax Year 2024
Property Description
Live the Penthouse life in this like-new, sprawling 2 bedroom + 2 full bathrooms! Looking for the perfect floorplan with no wasted space, underground parking, locker & forever postcard views? Your search is over. 850 Sq Ft sub-penthouse private corner unit with 2 bedrooms + 2 full bathrooms + large balcony *Soaring 10ft Ceilings* Split-bedroom plan provides privacy. Both bedrooms have large windows! Enjoy unobstructed postcard views from your large private balcony. Sun-Filled open concept plan. Hardwood floors throughout. Stone counters, S/S appliances, floor-to-ceiling windows with custom roller-blinds already installed! Steps to T-T-C, great restos & parks. Parking spot comes with E-V charger, if you need one. Corner unit with floor-to-ceiling windows floods the unit with tons of sunlight.
Location
Province ON
County Toronto
Community Weston-Pellam Park
Area Toronto
Region Weston-Pellam Park
City Region Weston-Pellam Park
Rooms
Family Room No
Basement None
Kitchen 1
Interior
Interior Features Other
Cooling Central Air
Fireplace No
Heat Source Gas
Exterior
Parking Features Underground
Garage Spaces 1.0
View Clear
Total Parking Spaces 1
Building
Story 9
Unit Features Clear View,Park,Public Transit
Locker Owned
Others
Security Features Concierge/Security,Security System
Pets Allowed Restricted
Listed by BRAD J. LAMB REALTY 2016 INC.
GET MORE INFORMATION

Popular Searches






