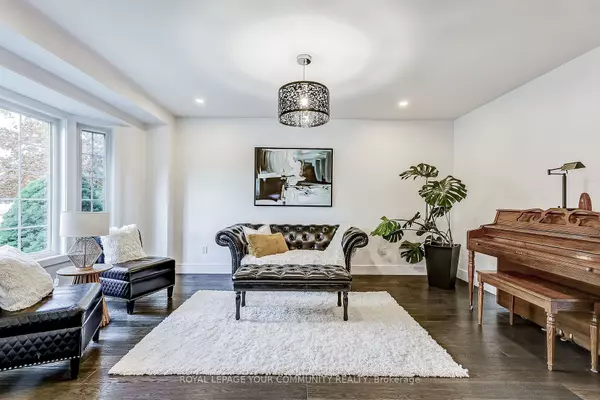REQUEST A TOUR
In-PersonVirtual Tour

$ 1,498,000
Est. payment | /mo
4 Beds
4 Baths
$ 1,498,000
Est. payment | /mo
4 Beds
4 Baths
Key Details
Property Type Single Family Home
Sub Type Detached
Listing Status Active
Purchase Type For Sale
Approx. Sqft 2500-3000
MLS Listing ID E10409862
Style 2-Storey
Bedrooms 4
Annual Tax Amount $7,773
Tax Year 2024
Property Description
**R-A-V-I-N-E Lot With Premium 107 Ft Frontage** This Home Is Situated On A Peaceful, Family-Friendly Cul-de-Sac. Experience Tranquility In The City With This Stunning Custom Designed Property Backing Onto Petticoat Creek And Surrounded By Mature Trees And greenery. This One-Of-A-Kind 4-bedroom Home Offers Approximately 3800 Sq. Ft. Of Living Space Including The Finished Basement. The Beautifully Remodeled Kitchen(2023) Features Soft-Close Cabinets, High-End Stainless-Steel Appliances, Center Island, Sleek Backsplash And Quartz Countertops. The Spacious Primary Bedroom Retreat Includes A Newly Renovated 5-piece Ensuite(2023), Large Walk-In Closet And A Rare Balcony Overlooking The Ravine Oasis. Freshly Painted And Move-In Ready, This Home Boasts New Hardwood Floors(2022), Wood-Burning Fireplace, Skylight, Pot Lights, Smooth Ceilings On Main & Second Floor, Multiple Walkouts To Wraparound Deck/Balcony, Convenient Main-Floor Laundry, Oversized Two-Car Garage With Storage Loft, Plus A Four-Car Driveway With No Sidewalk **Minutes To Hwy 401 & Lake**
Location
Province ON
County Durham
Area Highbush
Rooms
Family Room Yes
Basement Finished, Full
Kitchen 1
Interior
Interior Features Central Vacuum
Cooling Central Air
Fireplace Yes
Heat Source Gas
Exterior
Garage Private
Garage Spaces 4.0
Pool None
Waterfront No
Roof Type Unknown
Total Parking Spaces 6
Building
Unit Features Cul de Sac/Dead End,Park,Public Transit,Ravine,River/Stream,School
Foundation Other
Listed by ROYAL LEPAGE YOUR COMMUNITY REALTY
GET MORE INFORMATION

Popular Searches






