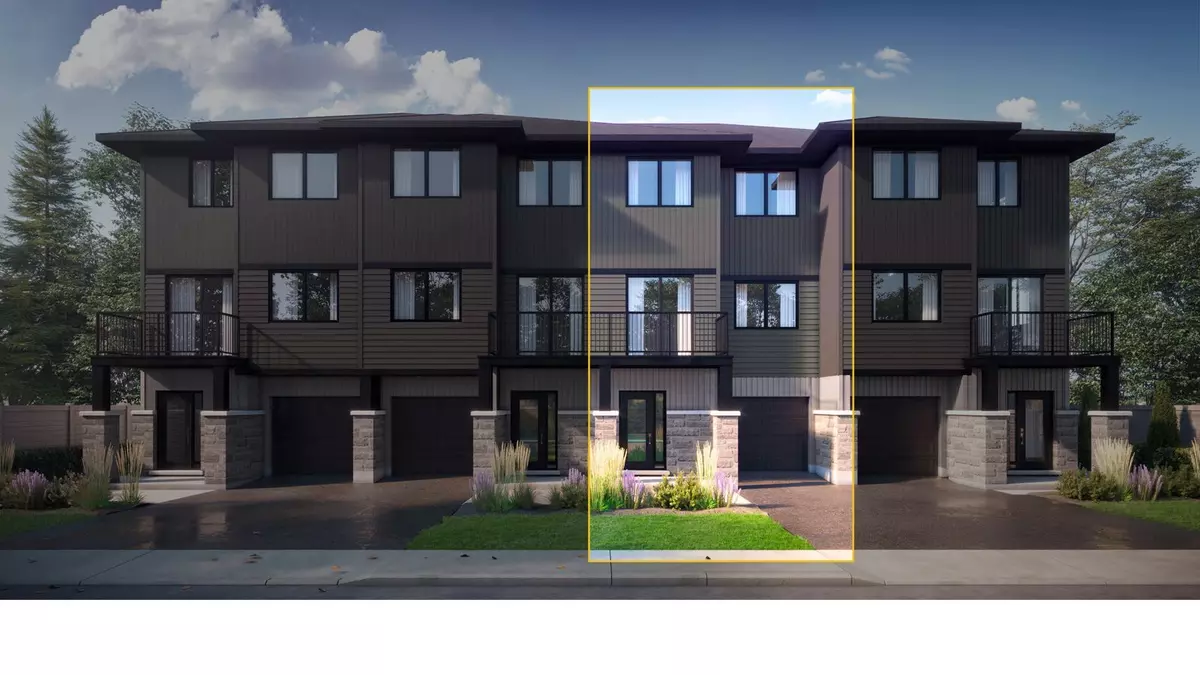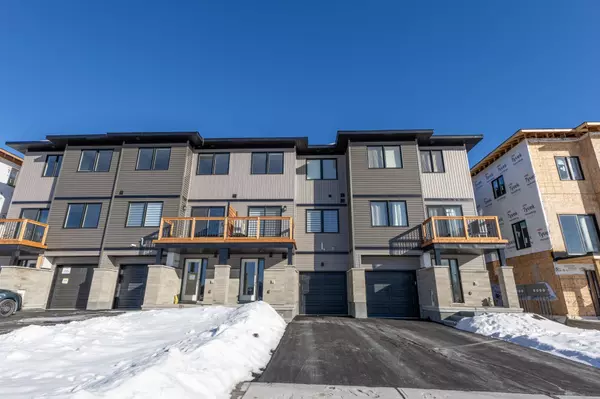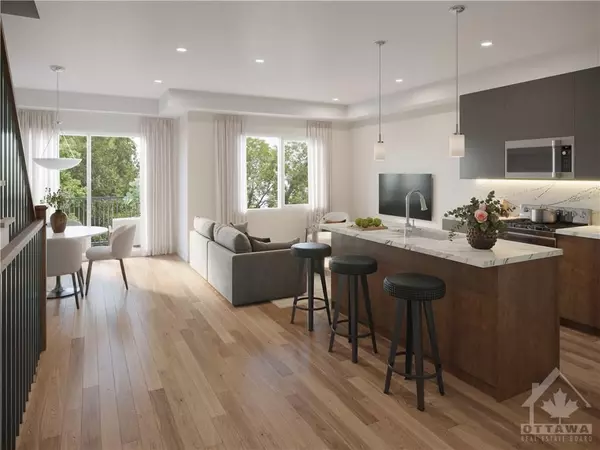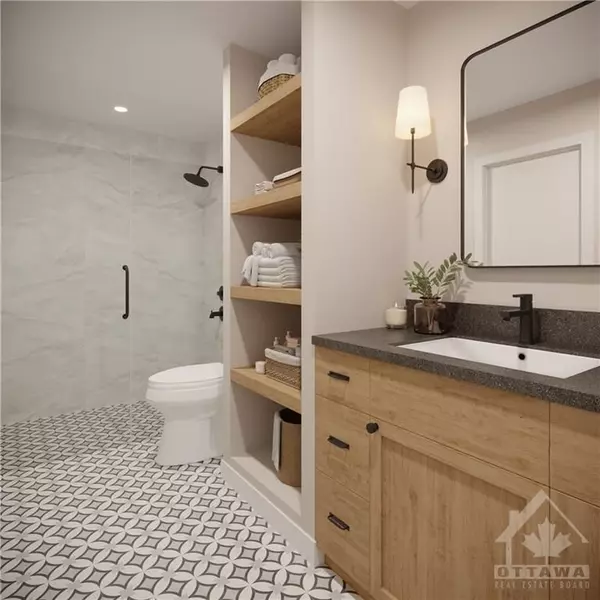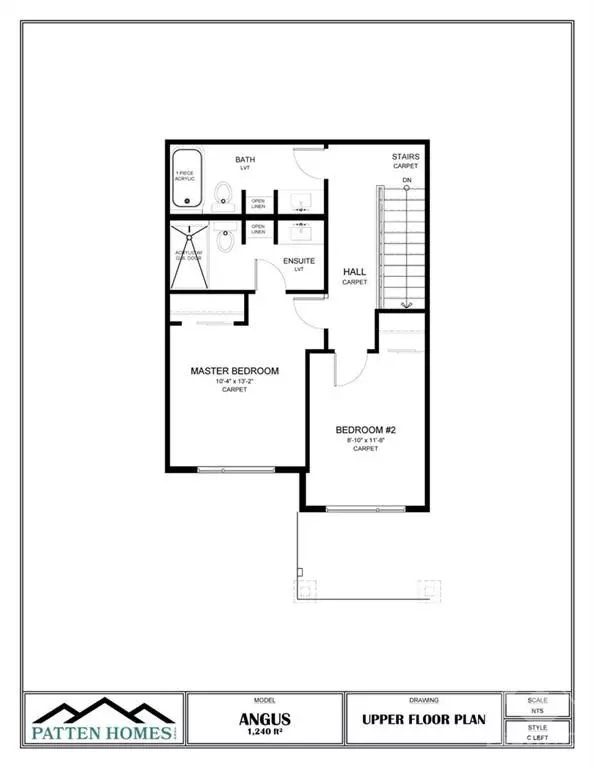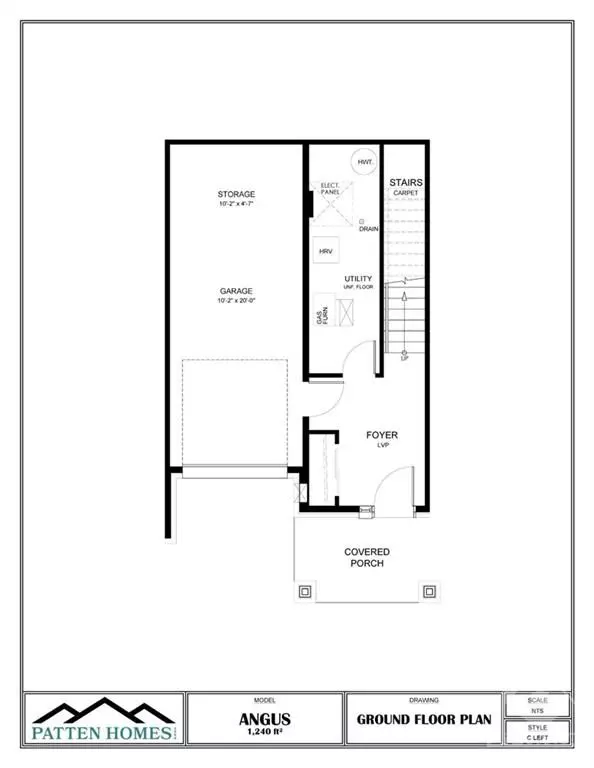REQUEST A TOUR If you would like to see this home without being there in person, select the "Virtual Tour" option and your agent will contact you to discuss available opportunities.
In-PersonVirtual Tour
$ 519,900
Est. payment | /mo
2 Beds
3 Baths
$ 519,900
Est. payment | /mo
2 Beds
3 Baths
Key Details
Property Type Condo, Townhouse
Sub Type Att/Row/Townhouse
Listing Status Active
Purchase Type For Sale
Subdivision 8203 - Stittsville (South)
MLS Listing ID X10410945
Style 3-Storey
Bedrooms 2
Tax Year 2024
Property Sub-Type Att/Row/Townhouse
Property Description
OPEN HOUSE Saturday March 1st AND Sunday March 2nd: 12-4PM (Meet at 707 Ploughman - Patten Homes Sales Centre). Brand NEW home, under construction, models available to show! Welcome to Shea Village! Introducing The Angus model by Patten Homes, a perfect blend of style and functionality! This stunning home features 2 bedrooms and offers the ultimate in convenience with main floor laundry and a powder room. The heart of the home is the well-appointed kitchen, complete with a spacious island and breakfast bar, ideal for casual meals or entertaining. The spacious open-concept design allows for effortless flow between the living, dining, and kitchen areas, creating a warm and inviting atmosphere. With so much more to offer, including modern finishes and thoughtful details, this home is a must-see! Customize your new home with a variety of high quality finishes and upgrades!
Location
Province ON
County Ottawa
Community 8203 - Stittsville (South)
Area Ottawa
Rooms
Family Room No
Basement None
Kitchen 1
Interior
Interior Features Unknown
Cooling Central Air
Fireplace Yes
Heat Source Gas
Exterior
Parking Features Inside Entry
Garage Spaces 1.0
Pool None
Roof Type Unknown
Lot Frontage 20.0
Lot Depth 56.0
Total Parking Spaces 2
Building
Unit Features Public Transit,Park
Foundation Concrete
Others
Security Features Unknown
Listed by EXP REALTY
GET MORE INFORMATION
Popular Searches

