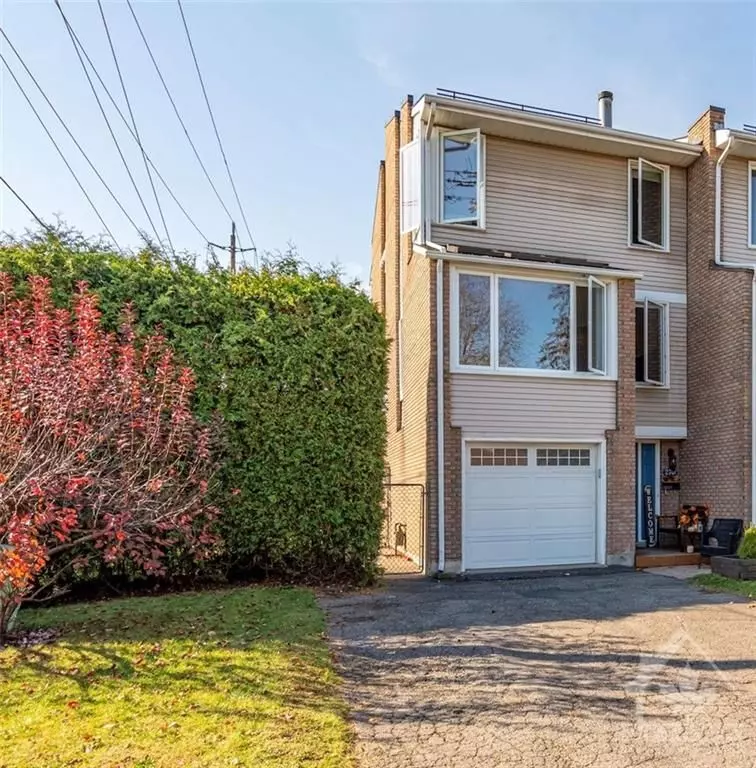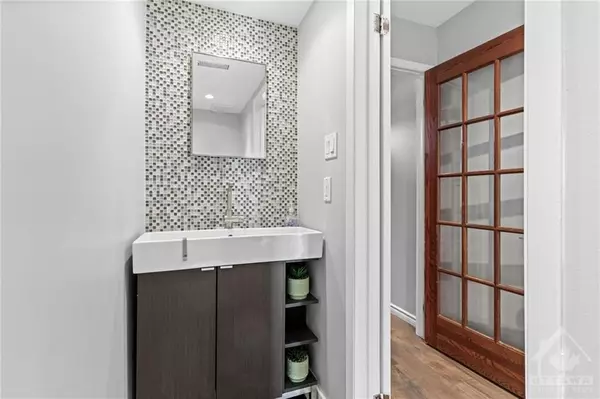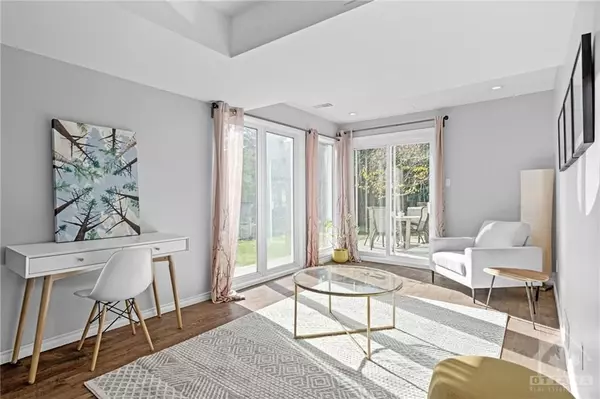REQUEST A TOUR
In-PersonVirtual Tour

$ 629,900
Est. payment | /mo
3 Beds
2 Baths
$ 629,900
Est. payment | /mo
3 Beds
2 Baths
Key Details
Property Type Townhouse
Sub Type Att/Row/Townhouse
Listing Status Pending
Purchase Type For Sale
MLS Listing ID X10410912
Style 3-Storey
Bedrooms 3
Annual Tax Amount $3,923
Tax Year 2024
Property Description
Flooring: Vinyl, Discover this stunning, updated 3-bedroom, 1.5-bath freehold townhome that embodies modern living with a touch of elegance. Bathed in natural light, the open-concept second level features a beautifully functional kitchen island, perfect for morning coffees, kids’ homework, or evening wines with seamless access to the outdoor deck. Great flow connect the living/dining spaces with skylights and expansive windows merging indoor/outdoor living. Three beds complemented by a stylish, updated full bathroom on the upper level. The ground level is a true sanctuary, boasting floor-to-ceiling windows and a sliding door that opens to lush garden beds and a serene patio—an inviting canvas for relaxation or creativity. Massive 50 ft frontage created by combining two land parcels with a resulting huge yard. Maintenance-free, hand-built shed crafted using the Shou sugi ban technique adds a unique touch. Conveniently centrally located with easy access to NCC trails, transit, shopping, and recreation., Flooring: Laminate, Flooring: Carpet Wall To Wall
Location
Province ON
County Ottawa
Area 7501 - Tanglewood
Rooms
Family Room Yes
Basement Finished
Interior
Interior Features Unknown
Cooling Central Air
Fireplaces Type Wood
Fireplace Yes
Heat Source Gas
Exterior
Exterior Feature Deck
Garage Unknown
Pool None
Roof Type Asphalt Shingle
Topography Level
Total Parking Spaces 5
Building
Unit Features Public Transit,Park,Fenced Yard
Foundation Concrete
Others
Security Features Unknown
Pets Description Unknown
Listed by ENGEL & VOLKERS OTTAWA
GET MORE INFORMATION

Popular Searches






