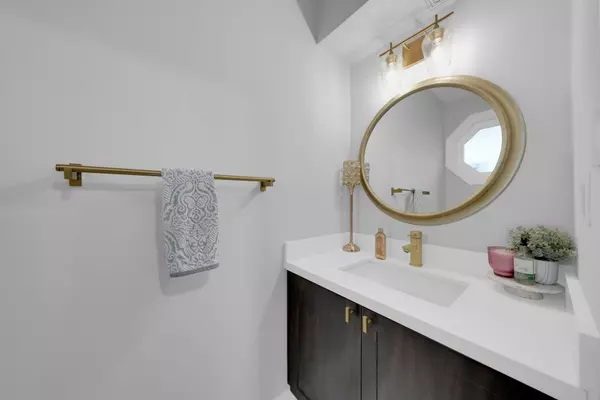REQUEST A TOUR
In-PersonVirtual Tour

$ 959,000
Est. payment | /mo
4 Beds
4 Baths
$ 959,000
Est. payment | /mo
4 Beds
4 Baths
Key Details
Property Type Single Family Home
Sub Type Detached
Listing Status Pending
Purchase Type For Sale
Approx. Sqft 1500-2000
MLS Listing ID N10420885
Style 2-Storey
Bedrooms 4
Annual Tax Amount $4,443
Tax Year 2024
Property Description
Welcome to 1494 Rankin Way, a stunning, move-in-ready family home in the heart of Innisfil! This spacious 4-bedroom property features high-end finishes throughout, providing an elegant and comfortable living experience. The home boasts bright, updated interiors with plenty of natural light that flows through an open-concept layout, perfect for entertaining or family gatherings. The fully finished basement apartment with a kitchen and additional bedroom offers additional living space, ideal for extended family, guests, or an in-law suite. Step outside to enjoy the expansive backyard, complete with a beautiful above-ground pool, fire pit, and a generous deck with sliding doors that's perfect for summer BBQs and outdoor relaxation year round. Every detail has been thoughtfully designed to create a warm, welcoming space you'll be proud to call home. Conveniently located near schools, parks, shopping, and just a short drive to Innisfil Beach and Lake Simcoe. Don't miss the opportunity to experience refined living in one of Innisfil's most sought-after neighborhoods. Book your private showing today!
Location
Province ON
County Simcoe
Area Alcona
Rooms
Family Room Yes
Basement Apartment
Kitchen 2
Separate Den/Office 1
Interior
Interior Features Auto Garage Door Remote, Garburator, In-Law Suite
Cooling Central Air
Fireplace No
Heat Source Gas
Exterior
Garage Available
Garage Spaces 5.0
Pool Above Ground
Waterfront No
Roof Type Other
Total Parking Spaces 7
Building
Unit Features Beach,Lake/Pond,Library,Marina,Park,Rec./Commun.Centre
Foundation Other
Listed by RE/MAX EXPERTS
GET MORE INFORMATION

Popular Searches






