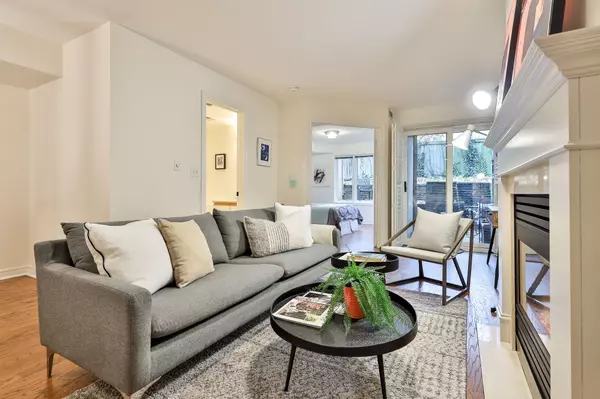REQUEST A TOUR
In-PersonVirtual Tour

$ 899,900
Est. payment | /mo
2 Beds
2 Baths
$ 899,900
Est. payment | /mo
2 Beds
2 Baths
Key Details
Property Type Condo
Sub Type Condo Townhouse
Listing Status Active
Purchase Type For Sale
Approx. Sqft 1000-1199
MLS Listing ID C10422713
Style Stacked Townhouse
Bedrooms 2
HOA Fees $929
Annual Tax Amount $3,612
Tax Year 2024
Property Description
Rich In Charm And Character, This Two-Bedroom Two-Bathroom Townhome Conveniently Located In The Annex Offers An Unrivaled Lifestyle Throughout. The Gracious Floor Plan Provides 1030 Interior Square Feet With Living & Dining Rooms That Exude Comfort & Scale. The Cozy Living Area Features Custom Millwork, A Gas Fireplace & Seamlessly Integrates Into A Large, Tranquil, Private Garden Oasis. The Updated Contemporary Kitchen Showcases Top Of The Line Appliances, Ample Storage & A Convenient Breakfast Bar. The Expansive Primary Bedroom Sanctuary Overlooks The Front Gardens & Includes A Spa-Like, Four Piece Ensuite Bathroom. The Generous Second Bedroom Overlooks The Tranquil Rear Gardens And Provide Flexibility For Urban Families, Guests & Those Who Require A Spacious Home Office.
Location
Province ON
County Toronto
Area Annex
Rooms
Family Room No
Basement None
Kitchen 1
Interior
Interior Features Storage
Heating Yes
Cooling Central Air
Fireplaces Type Natural Gas
Fireplace Yes
Heat Source Gas
Exterior
Garage Underground
Garage Spaces 1.0
Waterfront No
View Garden
Total Parking Spaces 1
Building
Story 01
Unit Features Hospital,Park,Place Of Worship,Public Transit,School
Locker Exclusive
Others
Security Features Security System
Pets Description Restricted
Listed by RE/MAX HALLMARK BIBBY GROUP REALTY
GET MORE INFORMATION

Popular Searches






