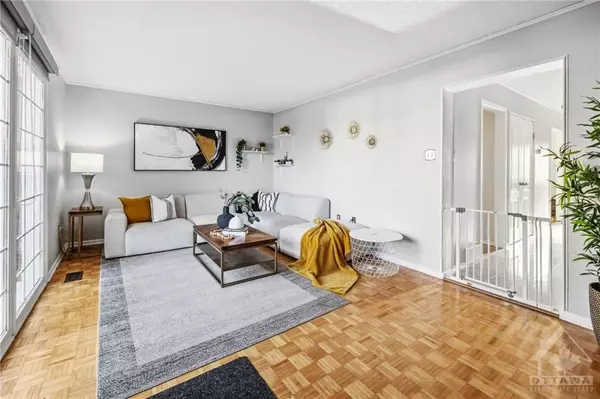REQUEST A TOUR
In-PersonVirtual Tour

$ 522,900
3 Beds
3 Baths
$ 522,900
3 Beds
3 Baths
Key Details
Property Type Townhouse
Sub Type Att/Row/Townhouse
Listing Status Pending
Purchase Type For Rent
MLS Listing ID X10423113
Style 2-Storey
Bedrooms 3
Annual Tax Amount $3,181
Tax Year 2024
Property Description
Flooring: Tile, Flooring: Hardwood, PREPARE TO FALL IN LOVE! This stunning home has been beautifully renovated and meticulously maintained! Conveniently located in family friendly Leslie Park, walking distance to fantastic schools, parks, easy access to 417 highway & shopping! The main level offers a thoughtful layout with a spacious living room, dining room and a contemporary kitchen with ample cupboard space, & premium appliances. The main level is complete with convenient powder room. The upper level presents 3 spacious bedrooms & FULLY UPDATED 3pc main bath. The extensively renovated lower level offers a MASSIVE rec room/office/play area & a stunning newly renovated FULL bathroom with soaker tub. Home is complete with fully fenced backyard & is MAINTENANCE FREE! Parking #47 right behind property. Updates include: Deck & fence 19', Furnace 18', AC 18', OWNED HWT 18', Windows & Doors 15', Roof 14', Paint 20', Washer & Dryer 20'. Lawn maintenance & snow removal included!
Location
Province ON
County Ottawa
Area 7601 - Leslie Park
Rooms
Family Room No
Basement Full, Finished
Interior
Interior Features Unknown
Cooling Central Air
Heat Source Gas
Exterior
Garage Unknown
Pool None
Roof Type Asphalt Shingle
Total Parking Spaces 1
Building
Unit Features Public Transit,Park,Fenced Yard
Foundation Concrete
Others
Security Features Unknown
Pets Description Unknown
Listed by ROYAL LEPAGE TEAM REALTY
GET MORE INFORMATION

Popular Searches






