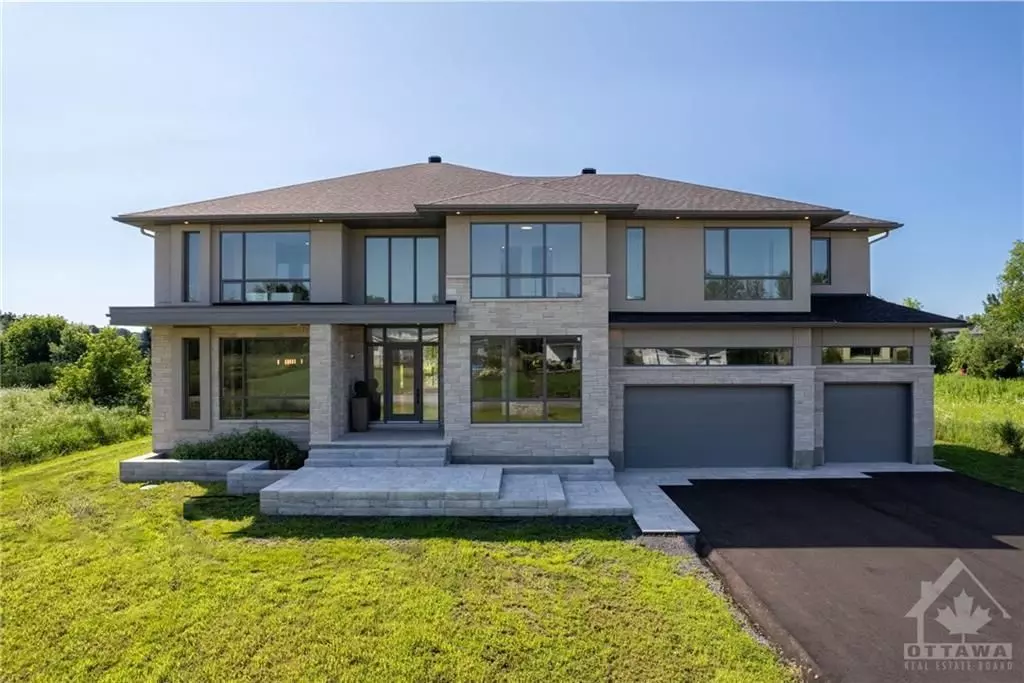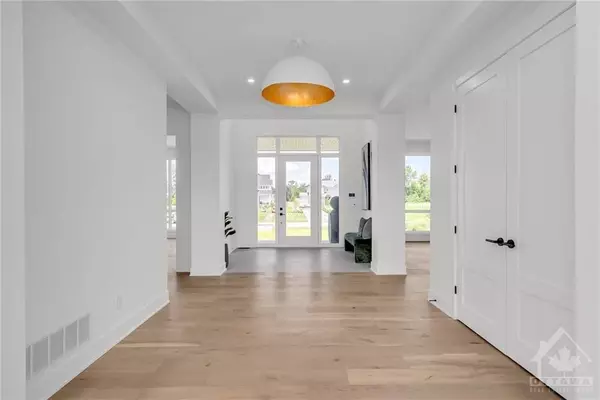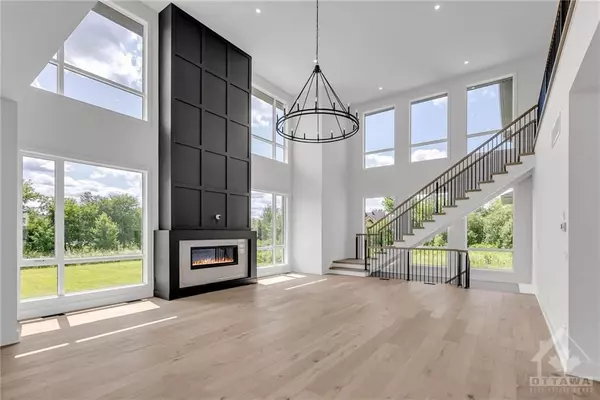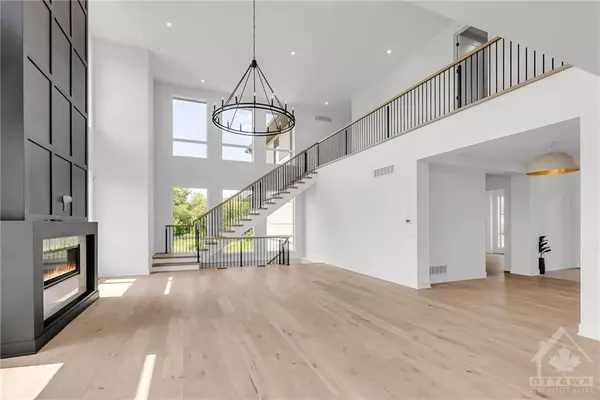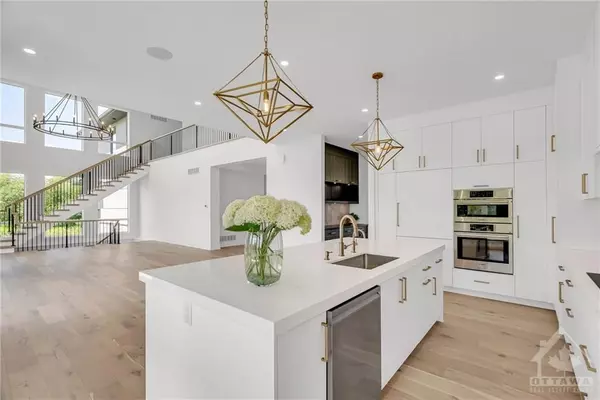REQUEST A TOUR
In-PersonVirtual Tour

$ 2,550,000
Est. payment | /mo
4 Beds
4 Baths
$ 2,550,000
Est. payment | /mo
4 Beds
4 Baths
Key Details
Property Type Single Family Home
Sub Type Detached
Listing Status Active
Purchase Type For Sale
MLS Listing ID X10423071
Style 2-Storey
Bedrooms 4
Tax Year 2024
Property Description
Flooring: Tile, Exceptional opportunity to own a custom built home by Triform construction on a premium lot with rear southern exposure. Backyard is free to development as septic is located in the front of the house. Impressive foyer leads to the open concept family room with double height windows and jaw-dropping kitchen. The kitchen features high-end appliances that are seamlessly integrated with the custom cabinetry. Clever storage solutions throughout the house including the butler's pantry & walk-in pantry. Enjoy hosting dinner parties in the stunning dining room with custom built-ins. Office on main level & access the 3 car garage from the mud room. The home features four generously-sized bedrooms, each with a spacious walk-in closet & ensuite, two of the bedrooms share a jack-and-jill bathroom. The primary suite is a sanctuary unto itself. Laundry room is located upstairs. Located minutes to Manotick village & assess to HWY 416 makes commuting a breeze., Flooring: Hardwood
Location
Province ON
County Ottawa
Zoning Residential
Rooms
Family Room No
Basement Full, Unfinished
Interior
Interior Features Unknown
Cooling Central Air
Fireplaces Number 1
Fireplaces Type Natural Gas
Inclusions Cooktop, Built/In Oven, Microwave, Refrigerator, Dishwasher, Hood Fan
Exterior
Garage Unknown
Garage Spaces 9.0
Pool None
Roof Type Unknown
Total Parking Spaces 9
Building
Foundation Concrete
Others
Security Features Unknown
Pets Description Unknown
Listed by ENGEL & VOLKERS OTTAWA
GET MORE INFORMATION

Popular Searches

