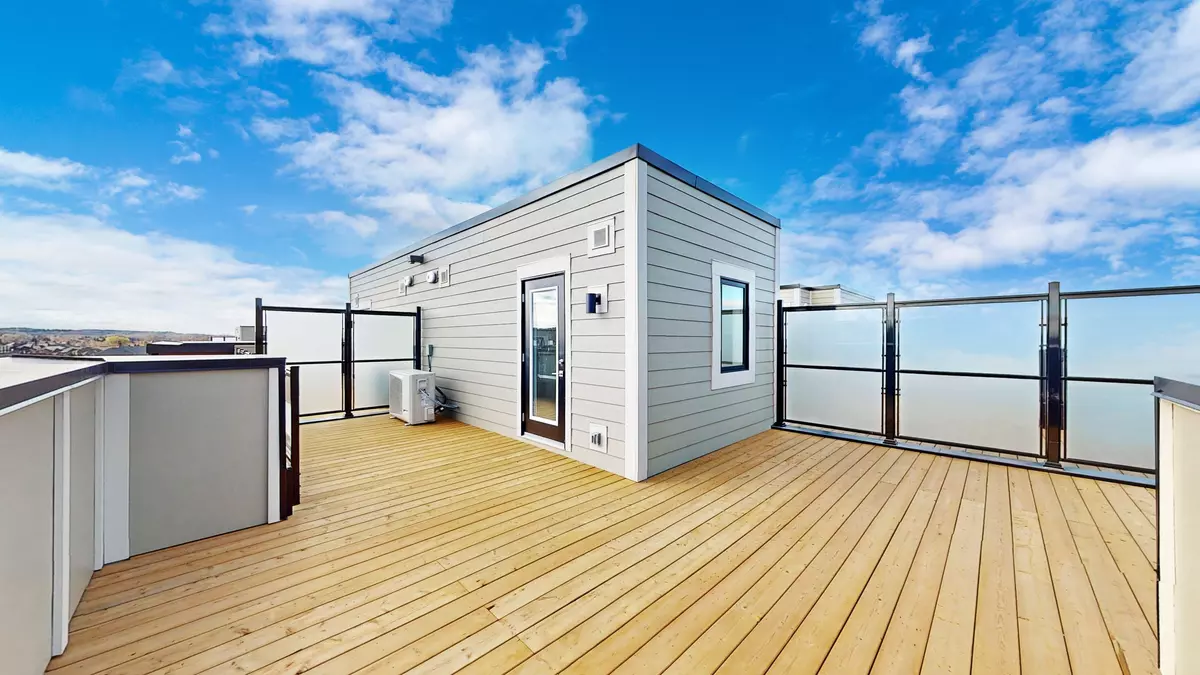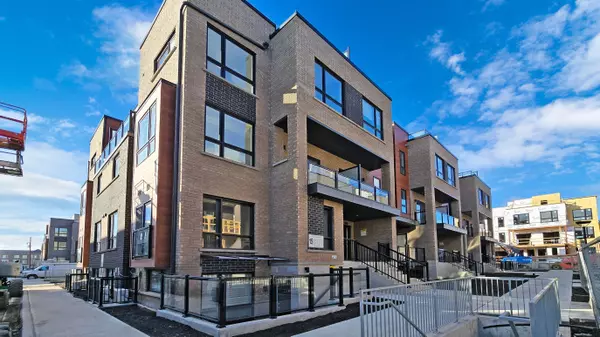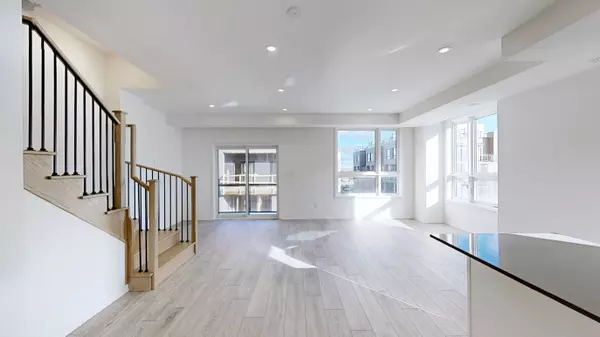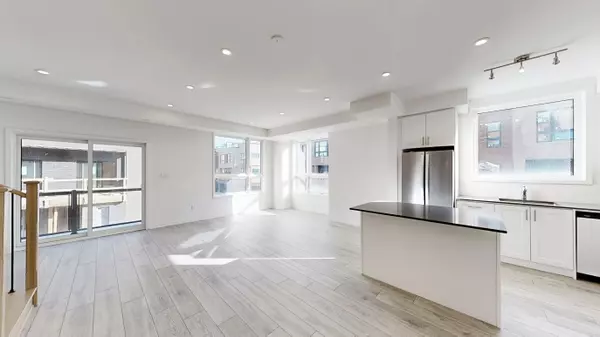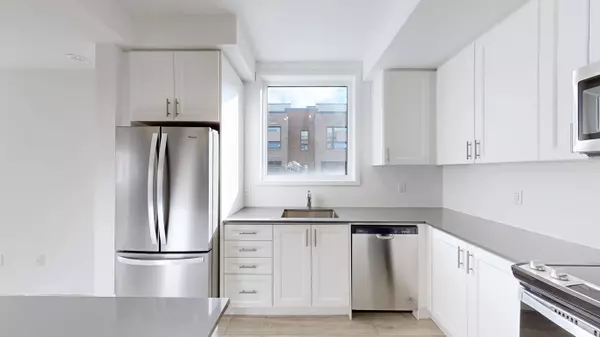REQUEST A TOUR If you would like to see this home without being there in person, select the "Virtual Tour" option and your agent will contact you to discuss available opportunities.
In-PersonVirtual Tour

$ 2,990
Est. payment | /mo
3 Beds
3 Baths
$ 2,990
Est. payment | /mo
3 Beds
3 Baths
Key Details
Property Type Condo
Sub Type Condo Townhouse
Listing Status Active
Purchase Type For Lease
Approx. Sqft 1400-1599
MLS Listing ID N10423148
Style Stacked Townhouse
Bedrooms 3
Property Description
Discover modern elegance in this brand-new, beautifully designed 3-bedroom, 2.5-bathroom, 2-storey corner suite in Newmarket. With 9-foot ceilings, a spacious 1485 sq. ft. layout, and a 387 sq. ft. southeast-facing rooftop terrace, this stacked townhouse is perfect for those who enjoy both stylish interiors and ample outdoor space. The home features granite countertops, ENERGY STAR stainless steel appliances, elegant oak wood stairs with black metal pickets, and a frameless glass shower door in the primary bedrooms 3-piece ensuite. It also includes 2 balconies, 1 underground parking space, and a gas line rough-in on the terrace, ready for a future BBQ. Ideally located near Upper Canada Mall, Canadian Tire, Home Depot, and a variety of dining options, this home provides ultimate convenience. With easy access to major highways and the Newmarket terminal, it offers the perfect blend of comfort and accessibility.
Location
Province ON
County York
Community Glenway Estates
Area York
Region Glenway Estates
City Region Glenway Estates
Rooms
Family Room No
Basement None
Kitchen 1
Interior
Interior Features Carpet Free
Cooling Central Air
Fireplace No
Heat Source Gas
Exterior
Parking Features None
Total Parking Spaces 1
Building
Story 1
Unit Features Hospital,Park,Public Transit
Locker None
Others
Pets Allowed Restricted
Listed by CAPITAL NORTH REALTY CORPORATION
GET MORE INFORMATION

Popular Searches

