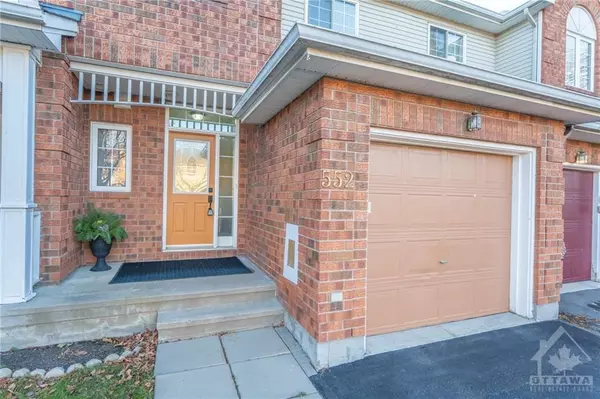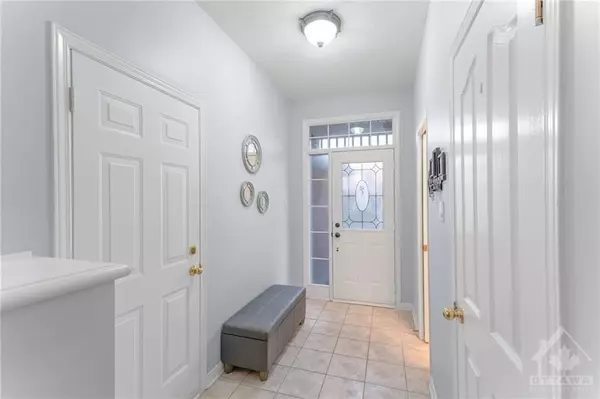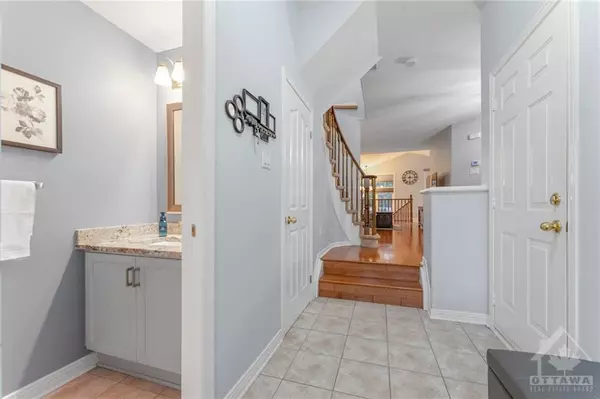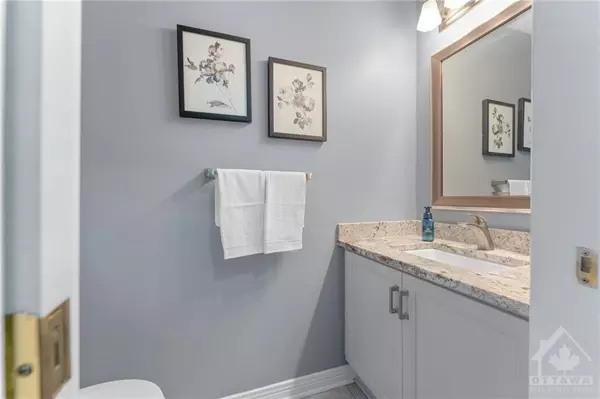REQUEST A TOUR
In-PersonVirtual Tour

$ 549,900
Est. payment | /mo
2 Beds
2 Baths
$ 549,900
Est. payment | /mo
2 Beds
2 Baths
Key Details
Property Type Townhouse
Sub Type Att/Row/Townhouse
Listing Status Pending
Purchase Type For Sale
MLS Listing ID X10424880
Style 2-Storey
Bedrooms 2
Annual Tax Amount $3,684
Tax Year 2024
Property Description
This charming 2-bedroom + loft, 2-bathroom home combines comfort and convenience. The main bathroom features a spa-like bathtub, offering a serene retreat. An open loft provides the potential for a third bedroom, home office, or creative space. The well-maintained interior boasts a spacious finished basement, perfect for additional living or recreational space. Outside, enjoy a quiet, private oasis with a spacious backyard and a deck —ideal for relaxing or entertaining. The peaceful setting creates an atmosphere of calm, with plenty of room for outdoor activities or gardening. Located near public transit, Queensway Carleton Hospital, Claudette Cain Park, and several great schools, this home is perfectly situated for both work and leisure. The thoughtful layout ensures every inch is maximized for comfortable living. With its ideal location, ample space, and private outdoor retreat, this home offers the perfect blend of functionality, charm, and lifestyle., Flooring: Hardwood, Flooring: Laminate
Location
Province ON
County Ottawa
Area 2602 - Riverside South/Gloucester Glen
Rooms
Family Room No
Basement Full, Partially Finished
Interior
Interior Features Unknown
Cooling Central Air
Heat Source Gas
Exterior
Exterior Feature Deck
Garage Unknown
Pool None
Roof Type Asphalt Shingle
Total Parking Spaces 3
Building
Unit Features Public Transit,Park,Fenced Yard
Foundation Concrete
Others
Security Features Unknown
Pets Description Unknown
Listed by RE/MAX HALLMARK REALTY GROUP
GET MORE INFORMATION

Popular Searches






