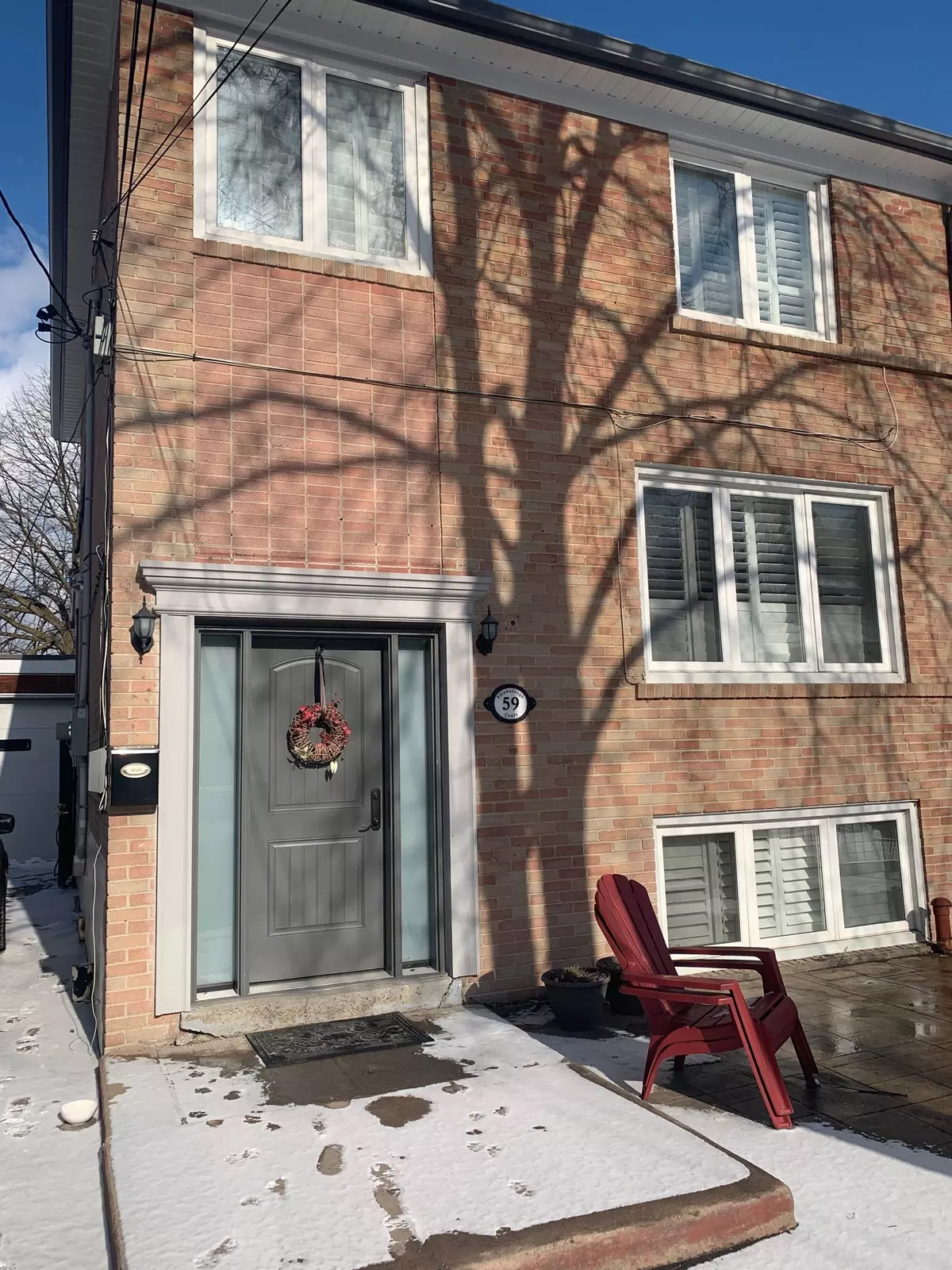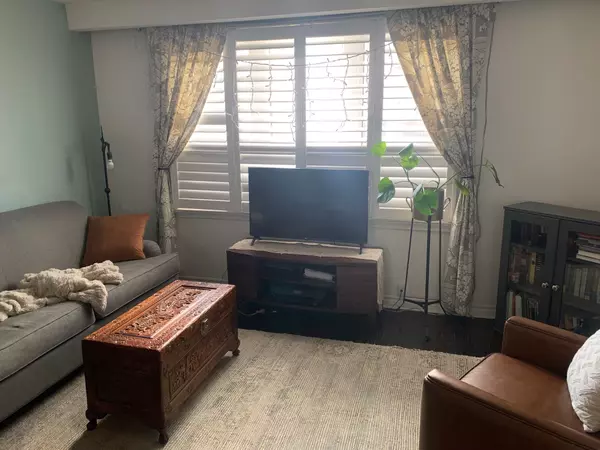REQUEST A TOUR
In-PersonVirtual Tour

$ 1,150,000
Est. payment | /mo
5 Beds
4 Baths
$ 1,150,000
Est. payment | /mo
5 Beds
4 Baths
Key Details
Property Type Single Family Home
Sub Type Semi-Detached
Listing Status Active
Purchase Type For Sale
MLS Listing ID W10424971
Style 2-Storey
Bedrooms 5
Annual Tax Amount $4,392
Tax Year 2024
Property Description
Charming, Renovated Semi-Detached Home With 3 Separate Units, Plus A 2 Bedroom Garden Suite And Parking. Featuring Modernized Kitchens And Bathrooms Throughout, This Property Offers Great Investment Potential. The Upper Level Includes 2 Bedrooms (Large Primary Bedroom Can Also Be A Living Room), The Main Floor Includes A 1-Bedroom Unit, The Lower Level Offers A 1-Bedroom Unit, And The Garden Suite Is A 2-Bedroom Unit. The Home Also Boasts A Total Of 4 Bathrooms. A Private Driveway Provides Parking For 4 Vehicles, And There Is A Separate Laundry Room For Added Convenience. Quiet Dead End Street with Direct Access To A Park. Easy Access To Ttc, Hwys & Amenities. Buyer To Assume All Tenants. Sellers Do Not Represent or Warrant Retrofit Status of Basement And Coach House. Monthly Rental Income: Main Floor(Vacant) Rented for $1800. Listed for $2200. Upper Floor $1734. Basement $1800. Garden Suite $2200
Location
Province ON
County Toronto
Area Rockcliffe-Smythe
Rooms
Family Room No
Basement Apartment, Separate Entrance
Kitchen 4
Separate Den/Office 1
Interior
Interior Features None
Cooling Central Air
Fireplace No
Heat Source Gas
Exterior
Garage Private Double
Garage Spaces 4.0
Pool None
Waterfront No
Roof Type Unknown
Total Parking Spaces 4
Building
Foundation Unknown
Listed by SUTTON GROUP OLD MILL REALTY INC.
GET MORE INFORMATION

Popular Searches






