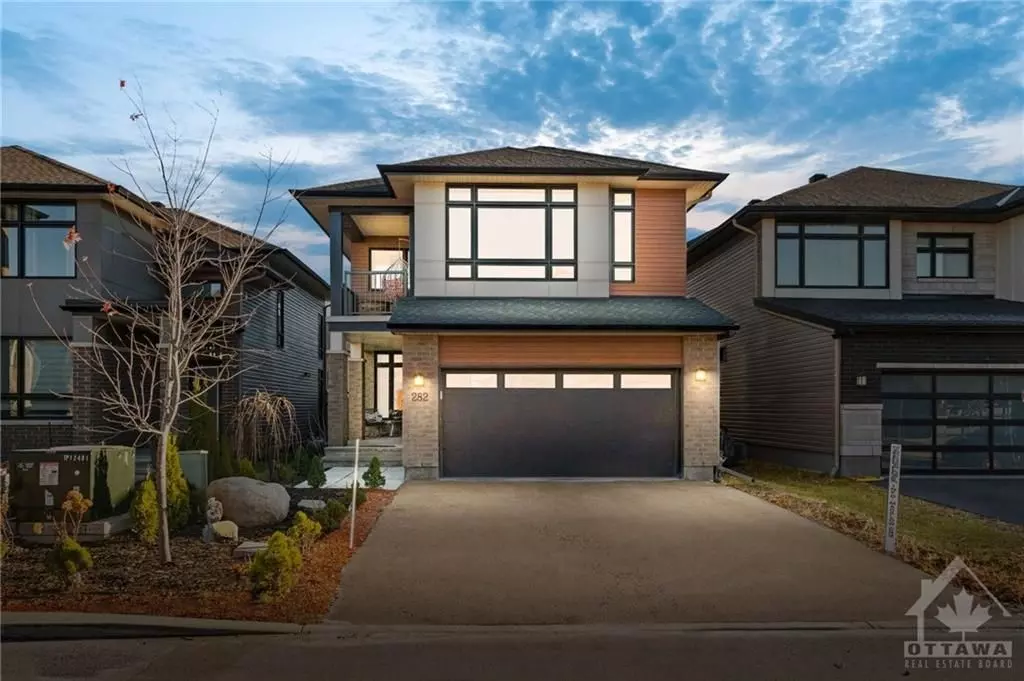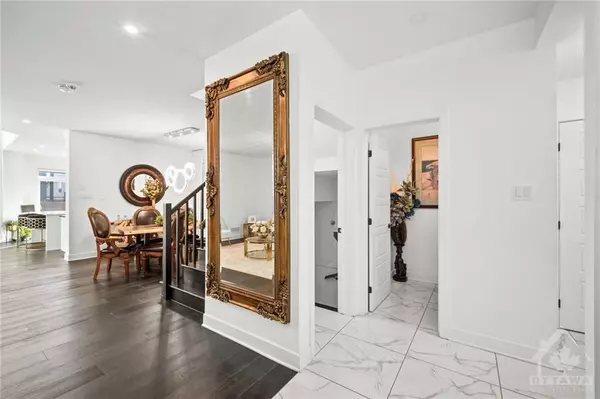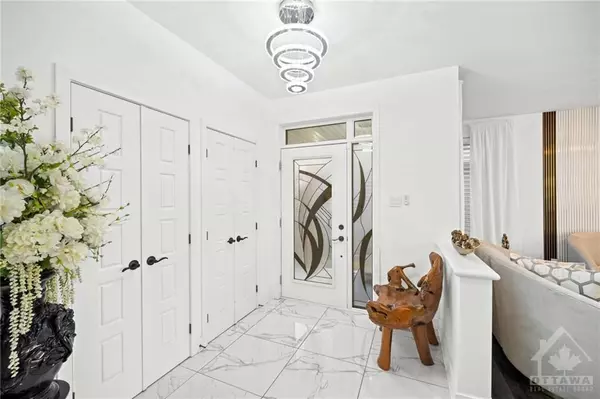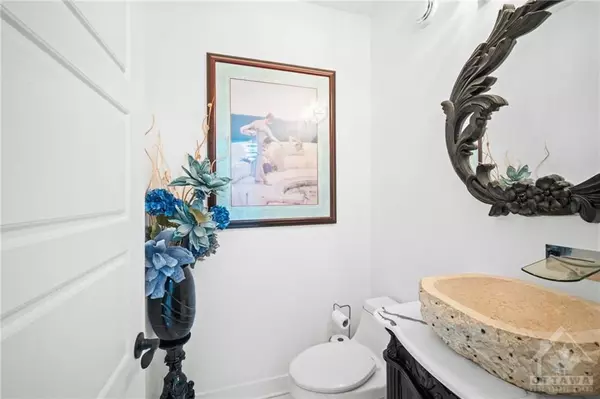REQUEST A TOUR
In-PersonVirtual Tour

$ 999,900
Est. payment | /mo
4 Beds
3 Baths
$ 999,900
Est. payment | /mo
4 Beds
3 Baths
Key Details
Property Type Single Family Home
Sub Type Detached
Listing Status Active
Purchase Type For Sale
MLS Listing ID X10426921
Style 2-Storey
Bedrooms 4
Annual Tax Amount $6,434
Tax Year 2024
Property Description
This 4-bedroom, 3-bathroom single-family home is thoughtfully designed with excellent use of space, this home offers a large, open living room with 2 story's of windows making it bright and impressive. The dining area boasts a 3 sided fireplace that flow seamlessly into an upgraded kitchen featuring a luxurious island—perfect for entertaining or casual family meals. Upgraded light fixtures throughout with feature walls and additional luxury details. The primary bedroom is a true sanctuary, complete with a private balcony, spacious walk-in closet, and spa-inspired ensuite. A second ensuite-equipped bedroom provides added convenience for family or guests, while the remaining bedrooms are bright and generously sized. Enjoy the convenience of upstairs laundry. The lower level offers a versatile space for recreation. Nestled in a vibrant and family-friendly neighbourhood, just minutes from schools, stores, and recreational facilities, providing everything you need right at your doorstep., Flooring: Hardwood, Flooring: Laminate, Flooring: Carpet Wall To Wall
Location
Province ON
County Ottawa
Area 2501 - Leitrim
Rooms
Family Room Yes
Basement Full, Partially Finished
Interior
Interior Features Unknown
Cooling Central Air
Fireplaces Type Electric
Fireplace Yes
Heat Source Gas
Exterior
Exterior Feature Deck
Garage Unknown
Pool None
Roof Type Asphalt Shingle
Total Parking Spaces 4
Building
Unit Features Public Transit,River/Stream
Foundation Concrete
Others
Security Features Unknown
Pets Description Unknown
Listed by ENGEL & VOLKERS OTTAWA
GET MORE INFORMATION

Popular Searches






