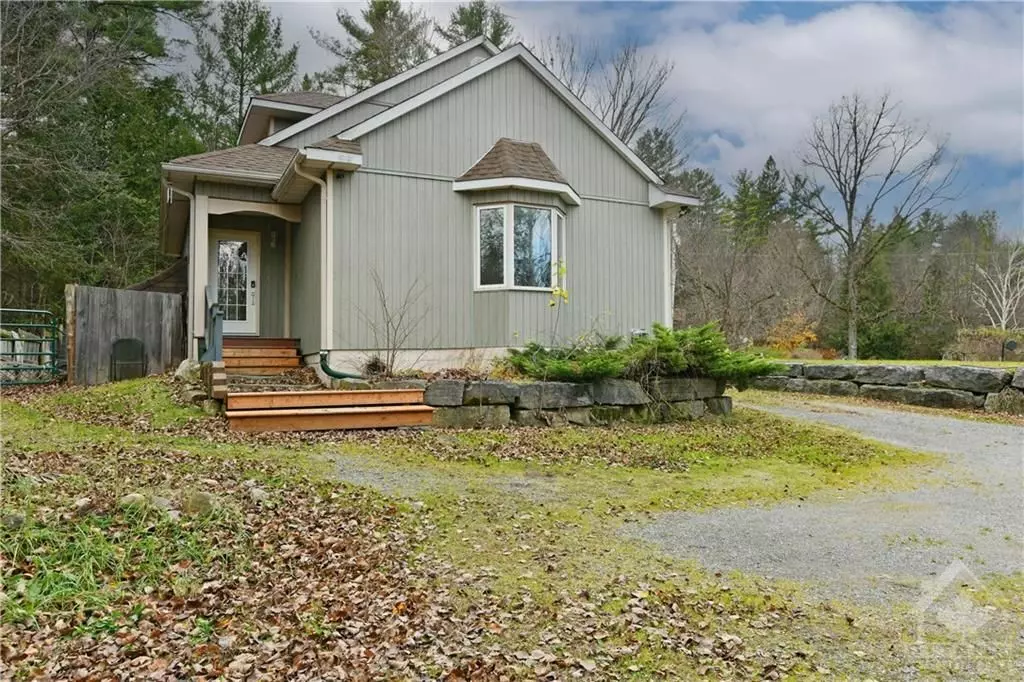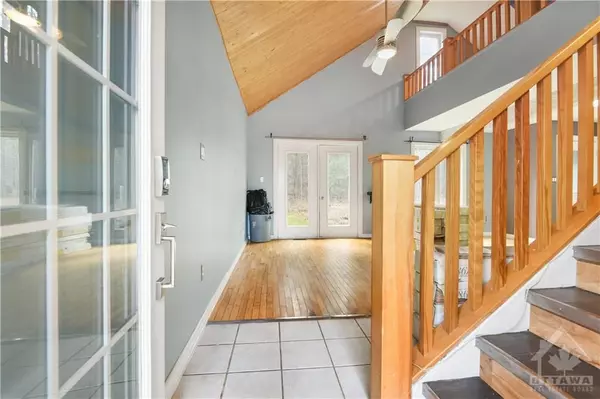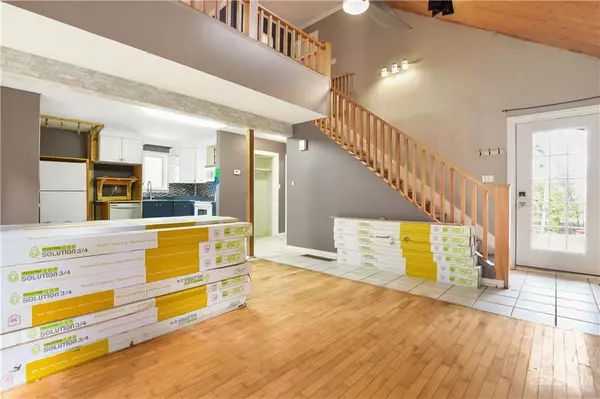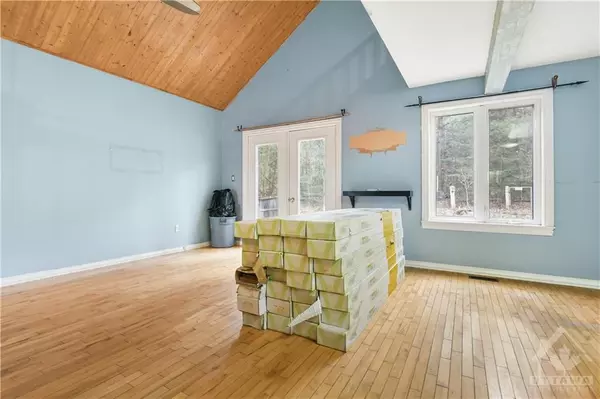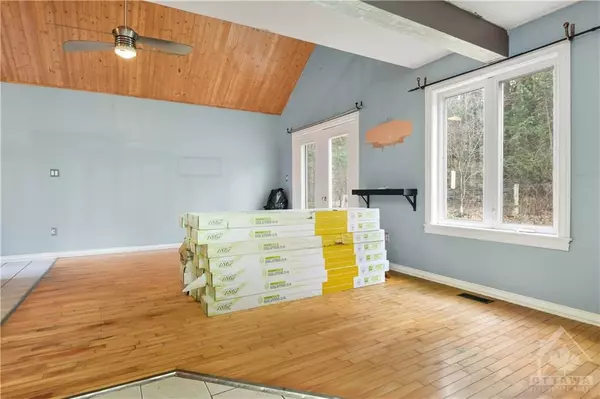REQUEST A TOUR
In-PersonVirtual Tour

$ 429,900
Est. payment | /mo
2 Beds
2 Baths
$ 429,900
Est. payment | /mo
2 Beds
2 Baths
Key Details
Property Type Single Family Home
Sub Type Detached
Listing Status Active
Purchase Type For Sale
MLS Listing ID X10427401
Style Other
Bedrooms 2
Annual Tax Amount $2,501
Tax Year 2024
Property Description
Flooring: Hardwood, Flooring: Ceramic, Flooring: Laminate, This solid 2-bedroom, 2-bathroom chalet-style home is the perfect opportunity for first-time homebuyers or those looking to downsize. With room to finish off a few projects putting your personal stamp on the home, this property offers great potential for finishing touches that will increase your investment right away.
Featuring a bed and bath on each floor, the upstairs bath boasts a double shower for added luxury. The home’s hardy board exterior offers durability, while the fenced-in backyard feels like a fairy tale garden, complete with serene landscaping and ample space—ideal for creating your own private retreat (perfect for chickens, too!). The sunken outdoor kitchen is perfect for entertaining, while armor stone landscaping adds rustic charm.
Located on a private country lot, this home offers the best of both worlds—peaceful, rural living with easy access to all the conveniences you need. Don't miss out on this unique opportunity to make this cozy chalet your own!
Featuring a bed and bath on each floor, the upstairs bath boasts a double shower for added luxury. The home’s hardy board exterior offers durability, while the fenced-in backyard feels like a fairy tale garden, complete with serene landscaping and ample space—ideal for creating your own private retreat (perfect for chickens, too!). The sunken outdoor kitchen is perfect for entertaining, while armor stone landscaping adds rustic charm.
Located on a private country lot, this home offers the best of both worlds—peaceful, rural living with easy access to all the conveniences you need. Don't miss out on this unique opportunity to make this cozy chalet your own!
Location
Province ON
County Renfrew
Area 544 - Horton Twp
Rooms
Family Room No
Basement Crawl Space, Unfinished
Interior
Interior Features Unknown
Cooling Central Air
Heat Source Oil
Exterior
Garage Unknown
Pool None
Roof Type Unknown
Total Parking Spaces 4
Building
Foundation Other
Others
Security Features Unknown
Pets Description Unknown
Listed by CENTURY 21 SYNERGY REALTY INC.
GET MORE INFORMATION

Popular Searches

