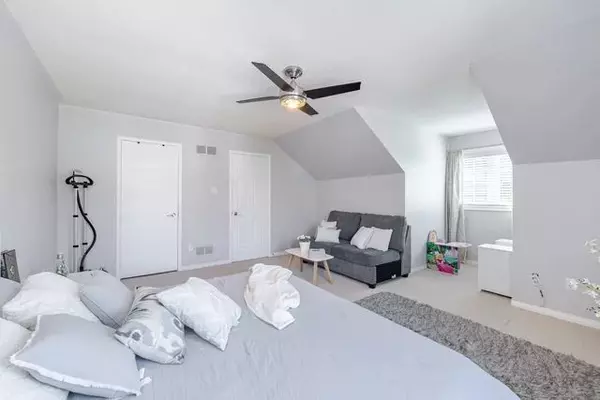REQUEST A TOUR
In-PersonVirtual Tour

$ 830,000
Est. payment | /mo
3 Beds
3 Baths
$ 830,000
Est. payment | /mo
3 Beds
3 Baths
Key Details
Property Type Condo
Sub Type Condo Townhouse
Listing Status Pending
Purchase Type For Sale
Approx. Sqft 1600-1799
MLS Listing ID W10427688
Style 2-Storey
Bedrooms 3
HOA Fees $449
Annual Tax Amount $4,015
Tax Year 2023
Property Description
This Bright & Spacious 3+1 Bedrooms End Unit Townhouse W/ Double Car Garage Situated On A Spacious Corner Lot In The Highly Desirable Central Erin Mills Area. Great Price & Location. Just Like A Semi . Open Concept Living & Dining Area, Spacious Eat-In Kitchen. Master Bed W/ 3-Piece Ensuite, Good Size Bedrooms W/ Windows & Lots Of Sunlight. Finished Basement W/ Bedroom . A Large Open Backyard For Entertaining Family & Friends. Total 4 Car Parking Spaces. Just Steps Away From Some Of Mississauga's Top-Rated Schools, Including John Fraser, St. Aloysius Gonzaga Secondary Schools, Middlebury Public , Thomas St Middle School ,Divine Mercy Elmnt. Additionally, It Is Only Minutes Away From Credit Valley Hospital, Erin Mills Town Centre, Major Highways, Streetsville Go Station Erin Mills Go Station, Places Of Worship.
Location
Province ON
County Peel
Area Central Erin Mills
Rooms
Family Room No
Basement Finished, Full
Kitchen 1
Separate Den/Office 1
Interior
Interior Features Other
Cooling Central Air
Fireplace No
Heat Source Gas
Exterior
Garage Private
Garage Spaces 2.0
Waterfront No
Total Parking Spaces 4
Building
Story 1
Unit Features Hospital,Library,Park,Place Of Worship,Public Transit
Locker None
Others
Pets Description Restricted
Listed by CENTURY 21 PEOPLE`S CHOICE REALTY INC.
GET MORE INFORMATION

Popular Searches






