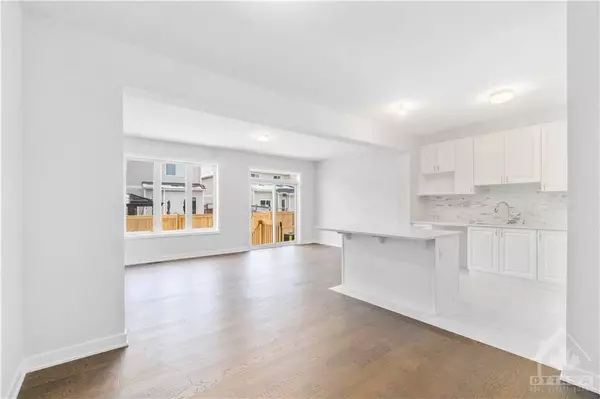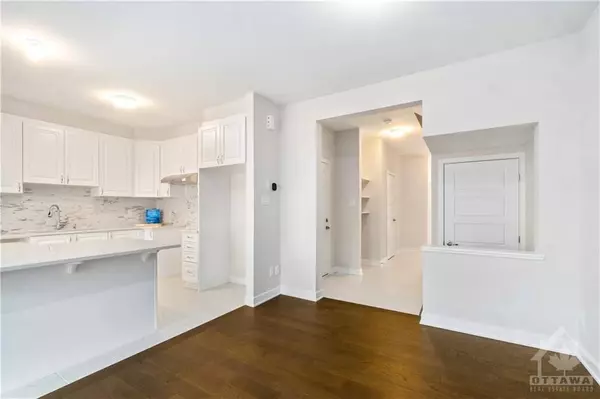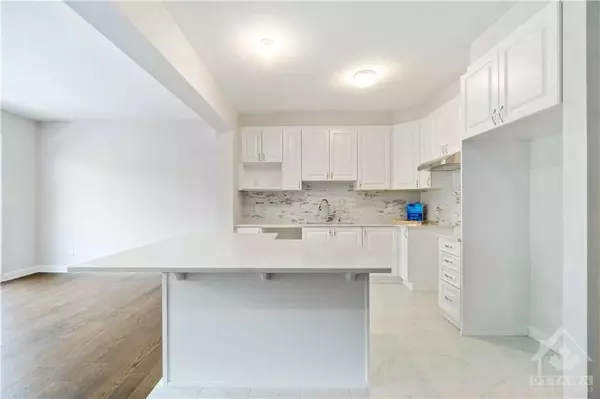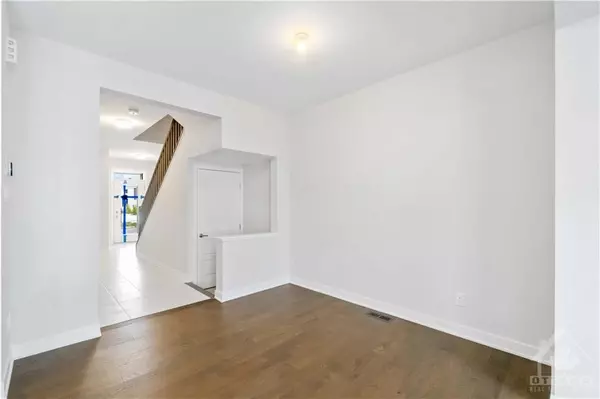REQUEST A TOUR
In-PersonVirtual Tour

$ 629,900
Est. payment | /mo
3 Beds
3 Baths
$ 629,900
Est. payment | /mo
3 Beds
3 Baths
Key Details
Property Type Townhouse
Sub Type Att/Row/Townhouse
Listing Status Pending
Purchase Type For Sale
MLS Listing ID X10427833
Style 2-Storey
Bedrooms 3
Annual Tax Amount $4,728
Tax Year 2024
Property Description
Flooring: Tile, Looking for a modern home in one of Orleans' top neighbourhoods? Look no further! This modern 2022-built townhouse in Orleans offers an ideal blend of
style and convenience. Spanning over 1900Sq.Ft of open concept space, the home boasts 3 spacious bedrooms, 3 bathrooms, and a fully finished basement w/ a 3 piece rough in. The kitchen
features beautiful stainless steel appliances, sleek quartz countertops, soft-close cabinets, and modern pot lights, perfect for entertaining. The main and
upper levels are adorned with beautiful hardwood flooring and high ceilings, creating a bright, airy atmosphere. The primary bedroom includes a walk-in
closet and an ensuite with a luxurious walk-in shower. Upstairs laundry adds extra convenience! Outside, the attached garage and an extended driveway
offer parking for 2 additional cars. Located close to serene greenspace, top-rated schools, and a future train station, this home is perfectly situated for
first time home buyers and young families!, Flooring: Hardwood, Flooring: Carpet Wall To Wall
style and convenience. Spanning over 1900Sq.Ft of open concept space, the home boasts 3 spacious bedrooms, 3 bathrooms, and a fully finished basement w/ a 3 piece rough in. The kitchen
features beautiful stainless steel appliances, sleek quartz countertops, soft-close cabinets, and modern pot lights, perfect for entertaining. The main and
upper levels are adorned with beautiful hardwood flooring and high ceilings, creating a bright, airy atmosphere. The primary bedroom includes a walk-in
closet and an ensuite with a luxurious walk-in shower. Upstairs laundry adds extra convenience! Outside, the attached garage and an extended driveway
offer parking for 2 additional cars. Located close to serene greenspace, top-rated schools, and a future train station, this home is perfectly situated for
first time home buyers and young families!, Flooring: Hardwood, Flooring: Carpet Wall To Wall
Location
Province ON
County Ottawa
Area 1106 - Fallingbrook/Gardenway South
Rooms
Family Room Yes
Basement Full, Finished
Interior
Interior Features Unknown
Cooling Central Air
Heat Source Gas
Exterior
Garage Unknown
Pool None
Roof Type Asphalt Shingle
Total Parking Spaces 3
Building
Unit Features Public Transit,Park
Foundation Concrete
Others
Security Features Unknown
Pets Description Unknown
Listed by ROYAL STAR REALTY INC.
GET MORE INFORMATION

Popular Searches






