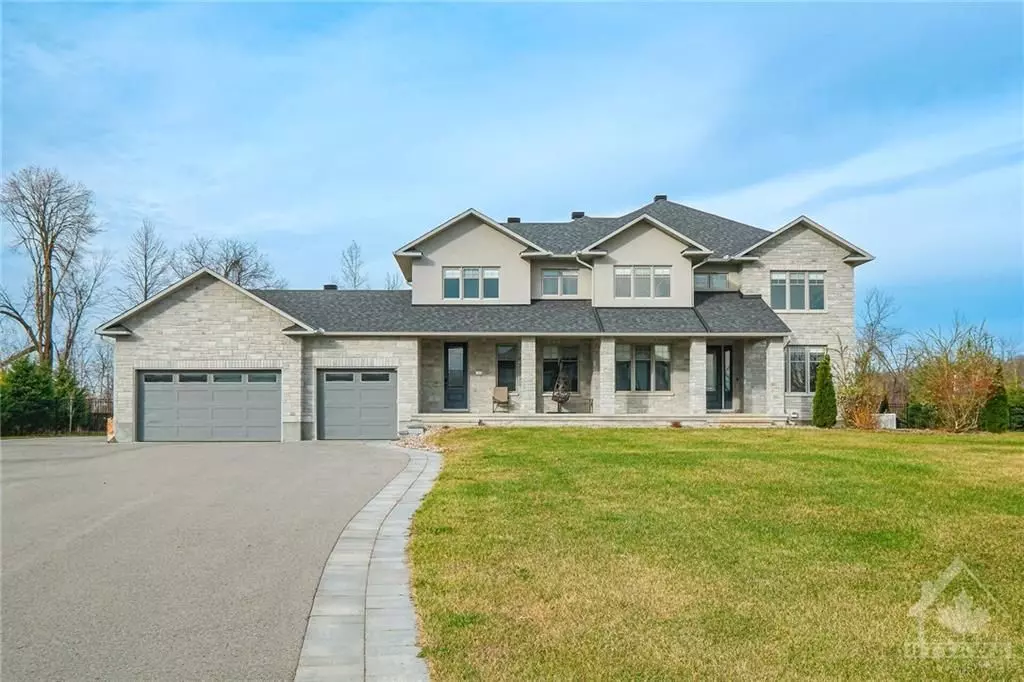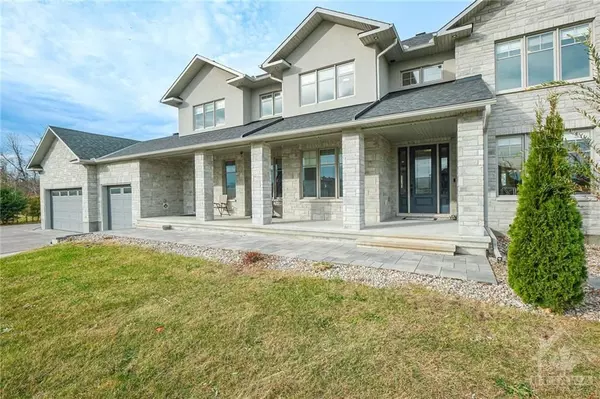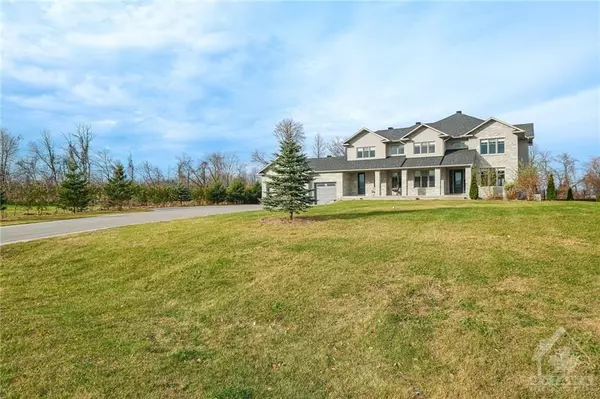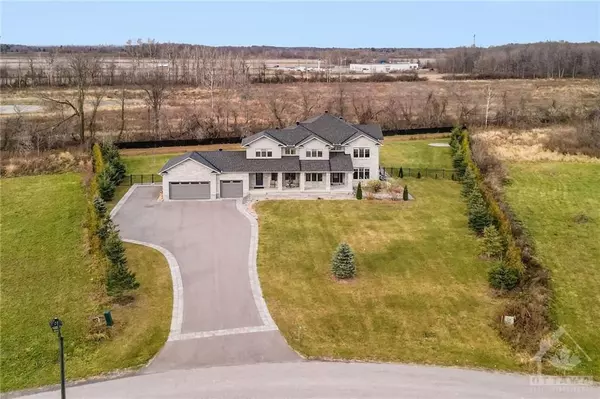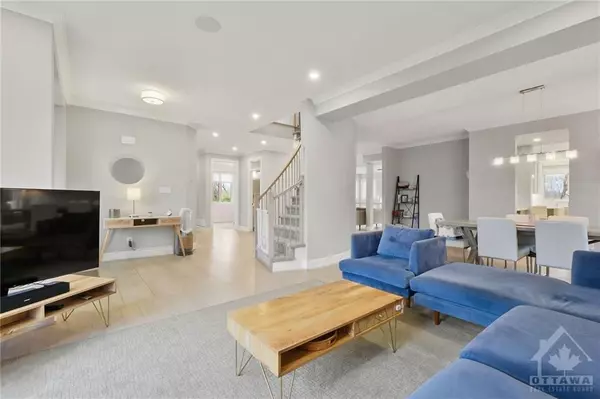REQUEST A TOUR
In-PersonVirtual Tour

$ 2,830,000
Est. payment | /mo
4 Beds
5 Baths
0.5 Acres Lot
$ 2,830,000
Est. payment | /mo
4 Beds
5 Baths
0.5 Acres Lot
Key Details
Property Type Single Family Home
Sub Type Detached
Listing Status Active
Purchase Type For Sale
MLS Listing ID X10427893
Style 2-Storey
Bedrooms 4
Annual Tax Amount $11,849
Tax Year 2024
Lot Size 0.500 Acres
Property Description
A truly one-of-a-kind home in Manotick, set on a spacious 1.2-acre lot! The main floor features office den and additional two bright dens—perfect for anyone working from home. The family room boasts floor-to-ceiling (18ft) windows, and the kitchen is equipped with built in wall oven, stainless steel appliances and a large quartz island. Step right out from the kitchen to the fully fenced backyard, ideal for BBQs, watching the kids play, or letting your pup run free. The dining room is just off the living room, making it a great space for entertaining.
Upstairs, you'll find a relaxing loft landing leading to 4 spacious bedrooms, including 2 with ensuite, 2 with Jack and Jill plus a conveniently located laundry room. The partially finished basement has a spacious bedroom, wet bar and a gym room with a full bath. Additional features include a generator, in-ground pool, sprinkler system, an interlock back patio and no rear neighbours. Don't wait—make this incredible home yours today!, Flooring: Hardwood, Flooring: Laminate, Flooring: Carpet Wall To Wall
Upstairs, you'll find a relaxing loft landing leading to 4 spacious bedrooms, including 2 with ensuite, 2 with Jack and Jill plus a conveniently located laundry room. The partially finished basement has a spacious bedroom, wet bar and a gym room with a full bath. Additional features include a generator, in-ground pool, sprinkler system, an interlock back patio and no rear neighbours. Don't wait—make this incredible home yours today!, Flooring: Hardwood, Flooring: Laminate, Flooring: Carpet Wall To Wall
Location
Province ON
County Ottawa
Area 8002 - Manotick Village & Manotick Estates
Rooms
Family Room Yes
Basement Full, Partially Finished
Separate Den/Office 1
Interior
Interior Features Unknown
Cooling Central Air
Fireplaces Type Natural Gas
Fireplace Yes
Heat Source Gas
Exterior
Garage Unknown
Pool Inground
Roof Type Asphalt Shingle
Total Parking Spaces 10
Building
Unit Features Golf,Park,Major Highway,Fenced Yard
Foundation Concrete
Others
Security Features Unknown
Pets Description Unknown
Listed by RE/MAX HALLMARK REALTY GROUP
GET MORE INFORMATION

Popular Searches

