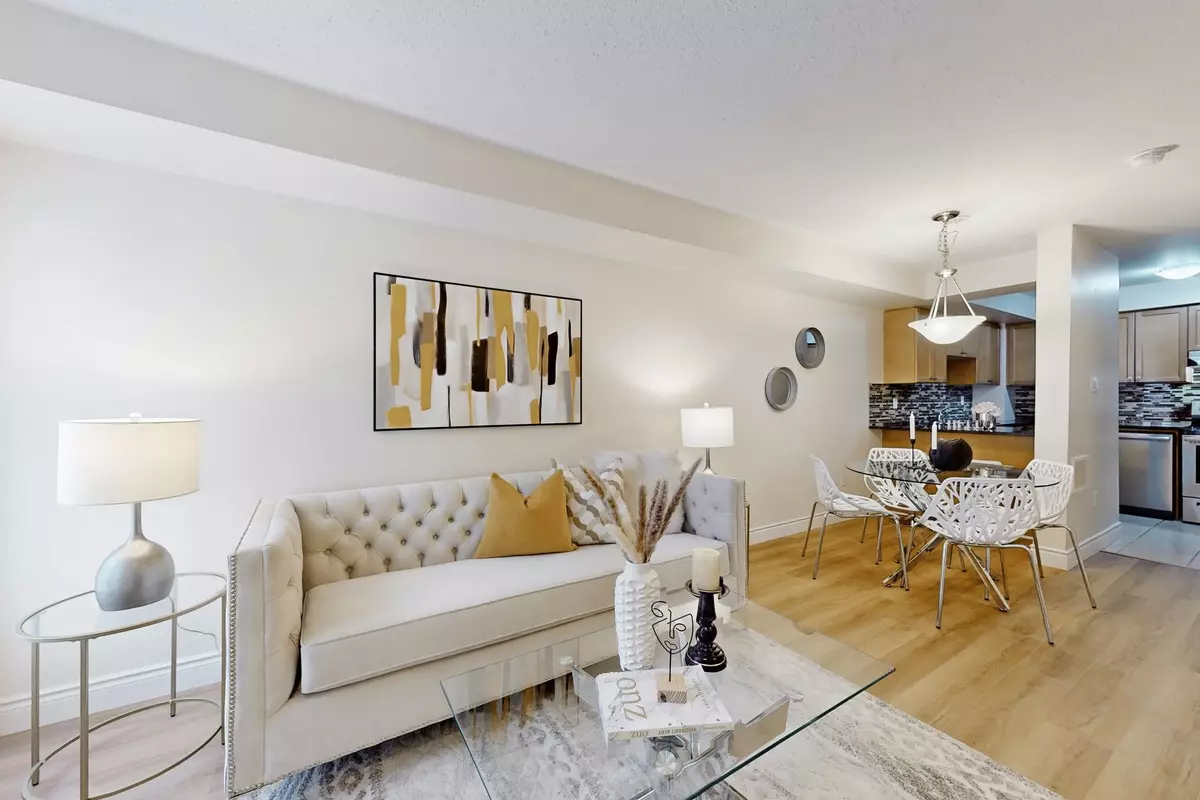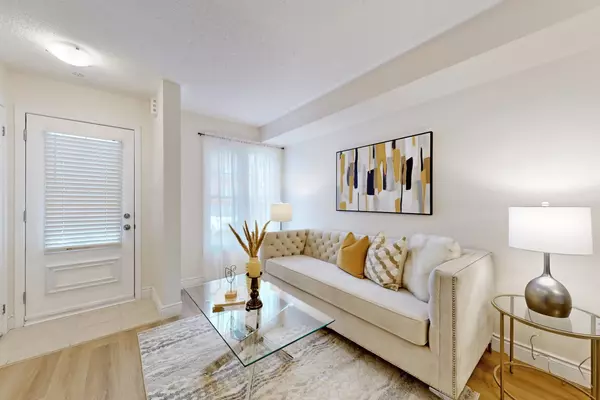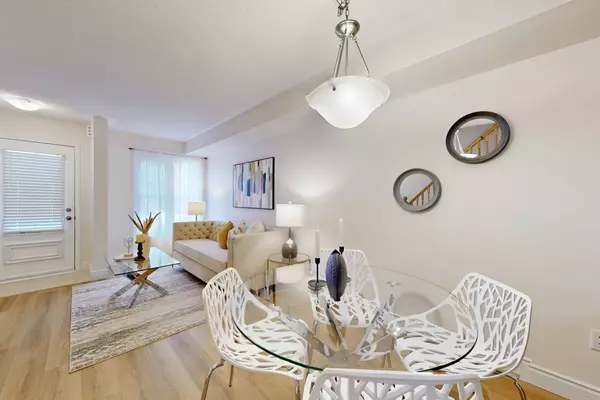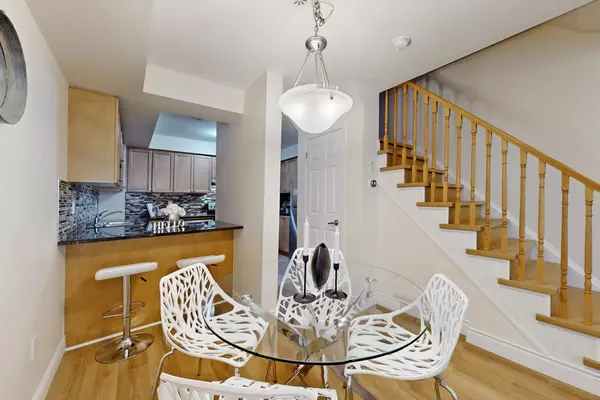REQUEST A TOUR If you would like to see this home without being there in person, select the "Virtual Tour" option and your advisor will contact you to discuss available opportunities.
In-PersonVirtual Tour

$ 688,000
Est. payment | /mo
2 Beds
2 Baths
$ 688,000
Est. payment | /mo
2 Beds
2 Baths
Key Details
Property Type Condo
Sub Type Condo Townhouse
Listing Status Active
Purchase Type For Sale
Approx. Sqft 1000-1199
MLS Listing ID E10428244
Style 3-Storey
Bedrooms 2
HOA Fees $245
Annual Tax Amount $3,118
Tax Year 2024
Property Description
Step into this bright and spacious townhouse by Mattamy with many conveniences in the area. This townhome features brand new hardwood flooring throughout, new risers/steps on stairway, 9 foot ceilings, open balcony in second bedroom on 2nd floor, primary bedroom on third floor w/ spacious walk-in closet and ensuite bath. This location is a short 10 min walking distance to Warden subway station, TTC bus stop, and Tim Hortons. Nearby schools are Regent Heights PS, General Brock PS and Satec @ WA Porter HS all within 10 min walking distance to the unit. Nearby Warden Hilltop Community Centre has Gym, Exercise Room and Splash Park. Just a few minutes away from major shopping malls, banks, LCBO and DVP. Unit comes with 1 parking spot.
Location
Province ON
County Toronto
Community Clairlea-Birchmount
Area Toronto
Region Clairlea-Birchmount
City Region Clairlea-Birchmount
Rooms
Family Room No
Basement None
Kitchen 1
Interior
Interior Features None
Cooling Central Air
Fireplace No
Heat Source Gas
Exterior
Parking Features None
Total Parking Spaces 1
Building
Story 1
Unit Features Clear View,Place Of Worship,Park,Public Transit,School
Locker None
Others
Pets Allowed Restricted
Listed by DREAM HOME REALTY INC.
GET MORE INFORMATION

Popular Searches






