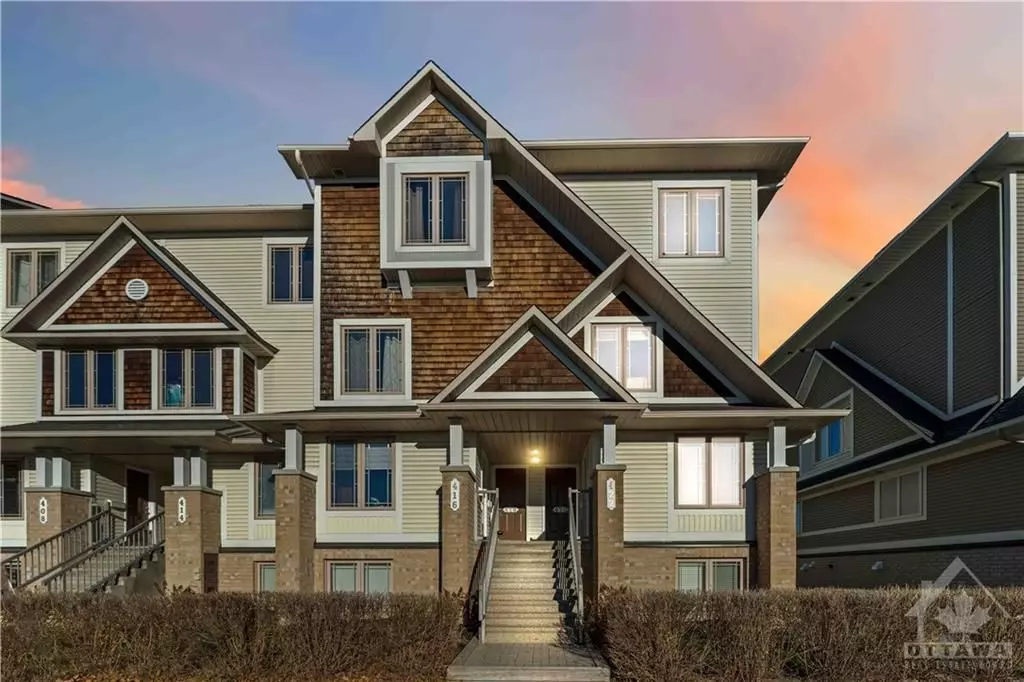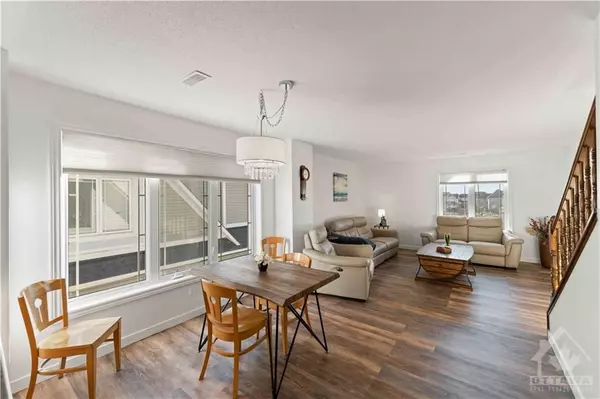REQUEST A TOUR
In-PersonVirtual Tour

$ 429,000
2 Beds
3 Baths
$ 429,000
2 Beds
3 Baths
Key Details
Property Type Condo
Sub Type Condo Apartment
Listing Status Active
Purchase Type For Rent
MLS Listing ID X10428868
Style 2-Storey
Bedrooms 2
HOA Fees $228
Annual Tax Amount $2,985
Tax Year 2023
Property Description
Flooring: Tile, Flooring: Vinyl, Welcome to 420 Harvest Valley Dr., a stunning 2-bedroom, 3-bath upper-end unit condo in the highly desirable Avalon community. This move-in-ready home boasts no rear neighbors
& offers plenty of natural light throughout, creating a bright and inviting atmosphere perfect for entertaining. The spacious open-concept living and dining area flows seamlessly, while the upgraded kitchen features a breakfast bar, stainless steel appliances, beautiful backsplash, and an eat-in area that doubles as office space. Patio doors lead to a private deck, ideal for relaxing outdoors.The primary bedroom is a retreat, complete with wall-to-wall closets, a 4-piece ensuite, and a private balcony with scenic views. The 2nd bedroom also includes a 4-piece ensuite & generous closet space. The convenient storage/laundry room is located just outside the bedrooms on the upper level. This home is ideally located just steps from public transit, schools, parks, recreation, and shopping. Have a look today!, Flooring: Carpet Wall To Wall
& offers plenty of natural light throughout, creating a bright and inviting atmosphere perfect for entertaining. The spacious open-concept living and dining area flows seamlessly, while the upgraded kitchen features a breakfast bar, stainless steel appliances, beautiful backsplash, and an eat-in area that doubles as office space. Patio doors lead to a private deck, ideal for relaxing outdoors.The primary bedroom is a retreat, complete with wall-to-wall closets, a 4-piece ensuite, and a private balcony with scenic views. The 2nd bedroom also includes a 4-piece ensuite & generous closet space. The convenient storage/laundry room is located just outside the bedrooms on the upper level. This home is ideally located just steps from public transit, schools, parks, recreation, and shopping. Have a look today!, Flooring: Carpet Wall To Wall
Location
Province ON
County Ottawa
Area 1118 - Avalon East
Rooms
Family Room No
Basement None, None
Interior
Interior Features Unknown
Cooling Central Air
Heat Source Gas
Exterior
Garage Unknown
Pool None
Roof Type Asphalt Shingle
Total Parking Spaces 1
Building
Unit Features Public Transit,Park
Foundation Concrete
Others
Security Features Unknown
Pets Description Yes
Listed by CENTURY 21 ACTION POWER TEAM LTD.
GET MORE INFORMATION

Popular Searches






