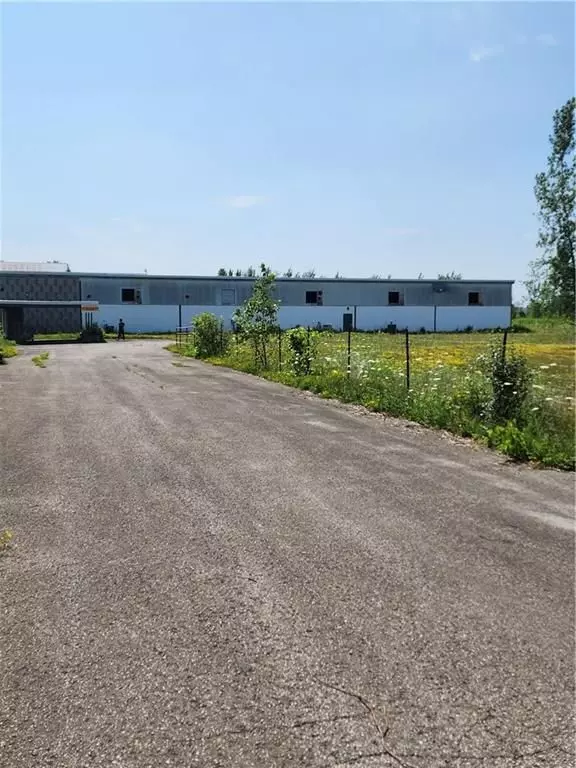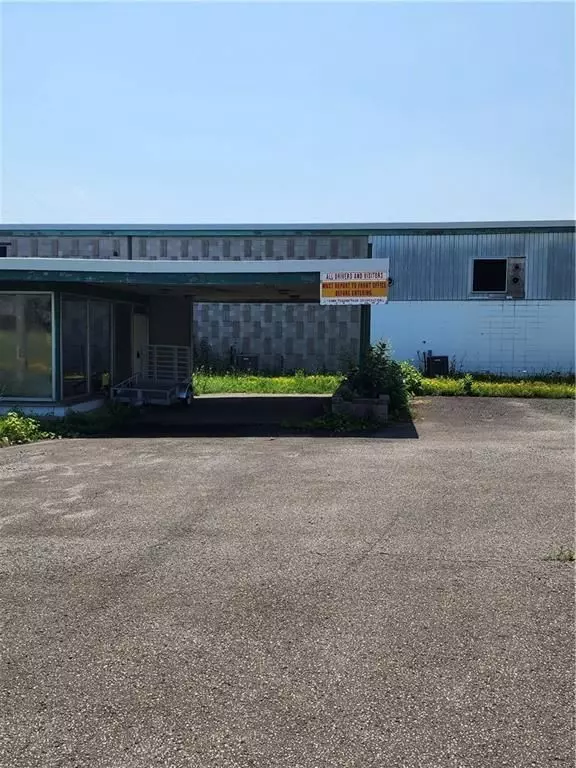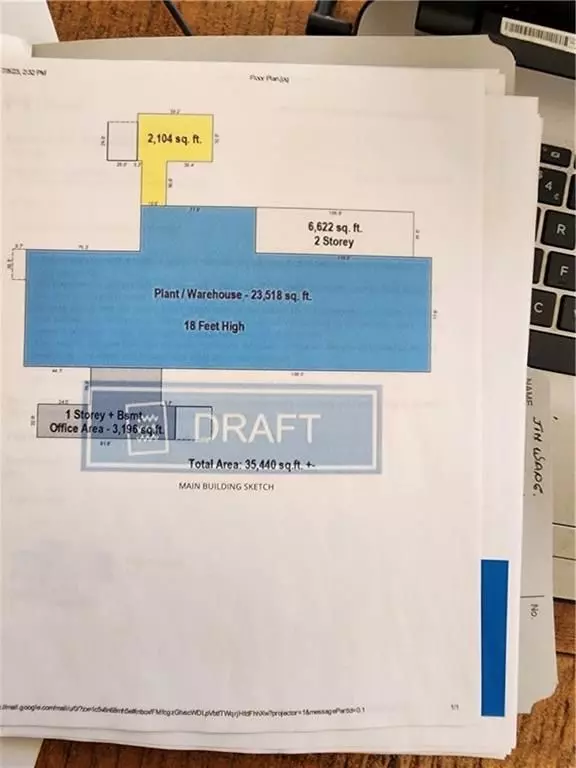REQUEST A TOUR
In-PersonVirtual Tour

$ 10
32,900 SqFt
$ 10
32,900 SqFt
Key Details
Property Type Commercial
Sub Type Industrial
Listing Status Active
Purchase Type For Rent
Square Footage 32,900 sqft
MLS Listing ID X10429491
Property Description
Single storey free standing building, manufacturing/warehouse building with front offices with total square feet 76,343. There is 37,251 square feet available, in addition to 2 other buildings measuring 60 x 200=12,000 square feet and a third building measuring 77 x 196 = 15,092 square feet. Also, there is a rear service garage being 1,818 square feet which is available. The Office area is separated into a large reception area, 2 large offices, 2 small offices, a storage room, a board room plus two 2pc washrooms. They are heated with FA and have A/C. The Plant area is a large open area separated into storage and offices. The plant is heated with ceiling mounted gas blower and radiant heat with some BBE. Plant area has a men`s and woman`s washroom area with shower access off men`s washroom. Property is 43 ACRES
Location
Province ON
County Stormont, Dundas And Glengarry
Zoning Industrial
Rooms
Family Room No
Interior
Cooling Unknown
Exterior
Pool None
Utilities Available Unknown
Roof Type Unknown
Others
Security Features Unknown
Pets Description Unknown
Listed by RE/MAX HOMETOWN REALTY INC.
GET MORE INFORMATION

Popular Searches



