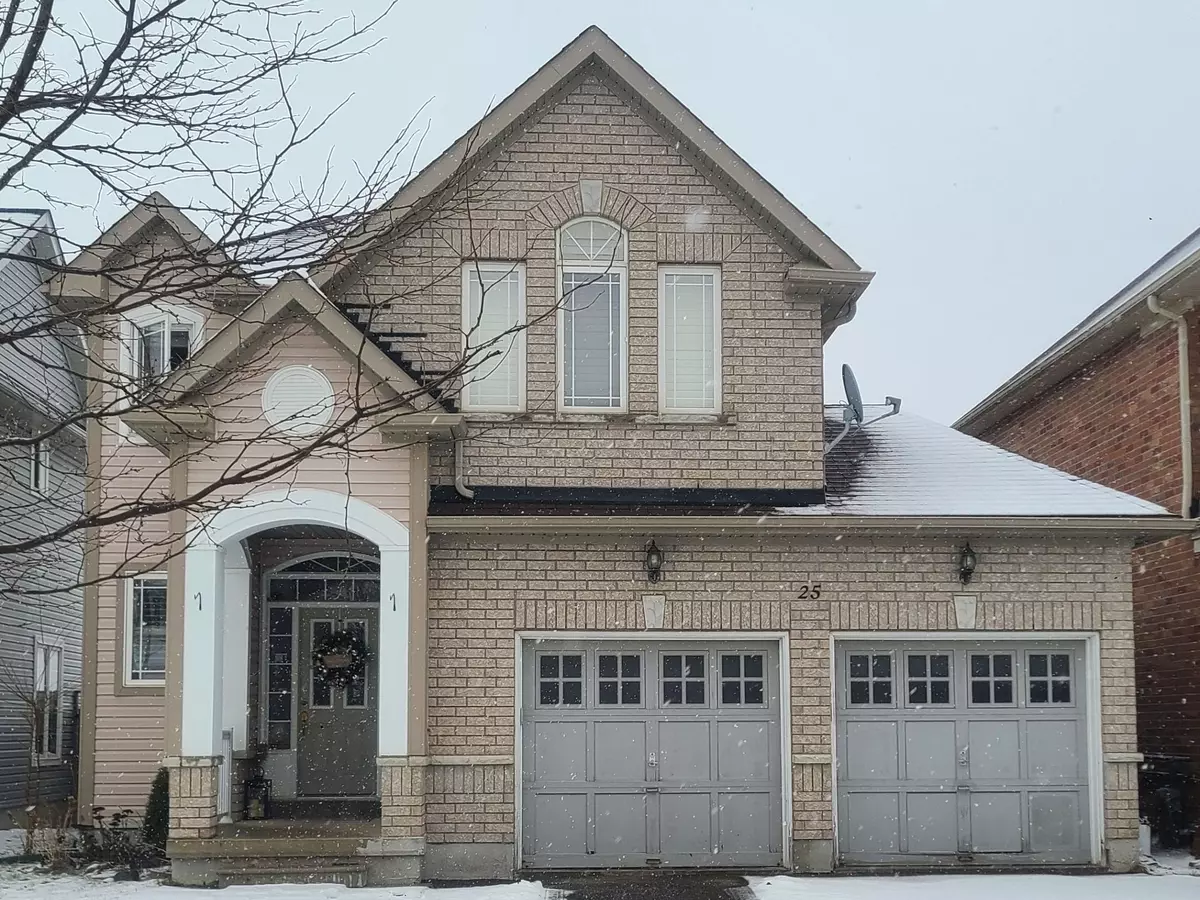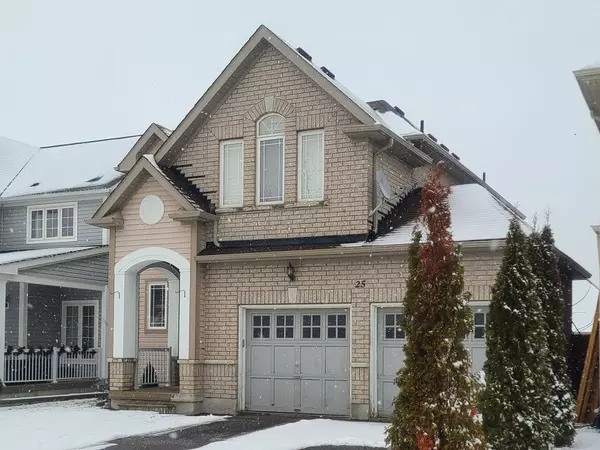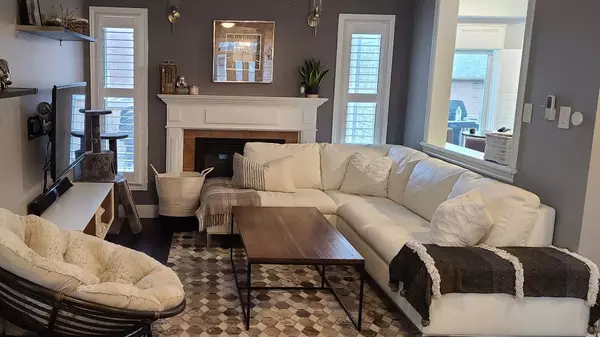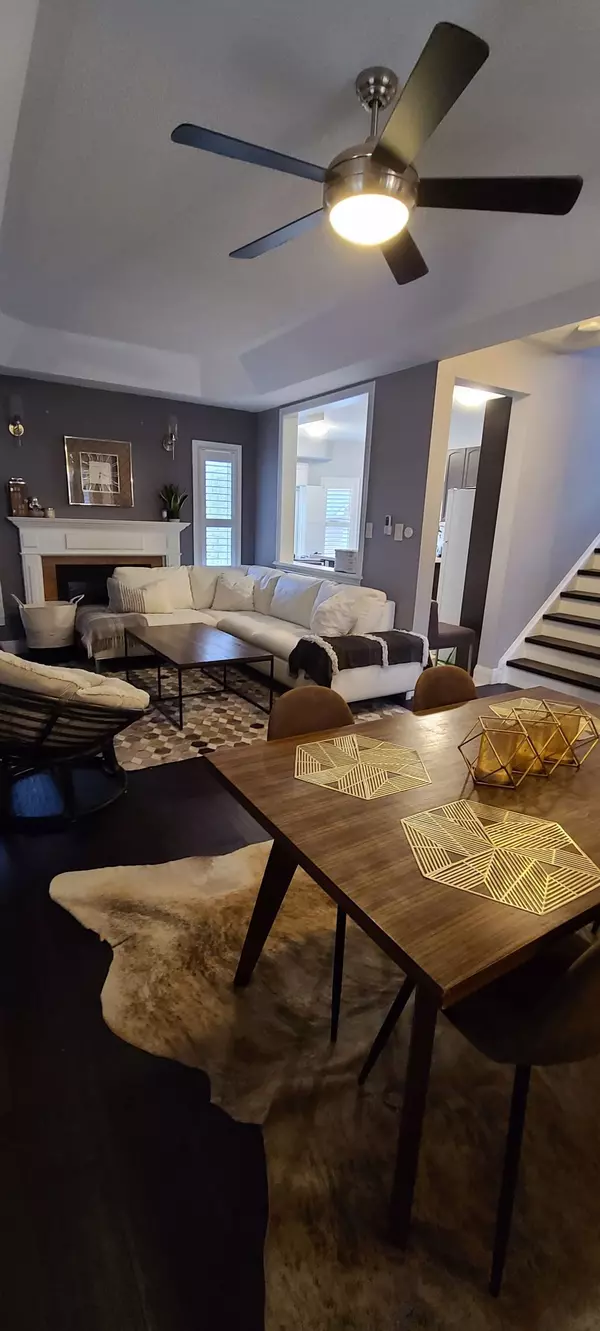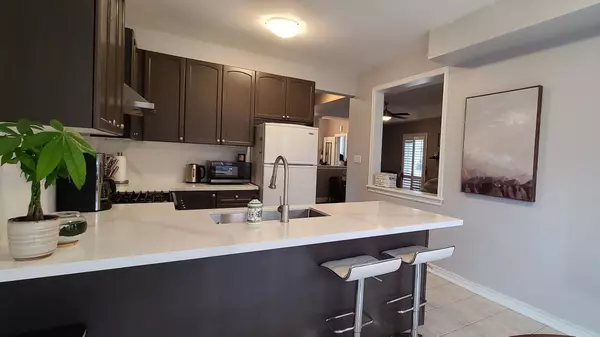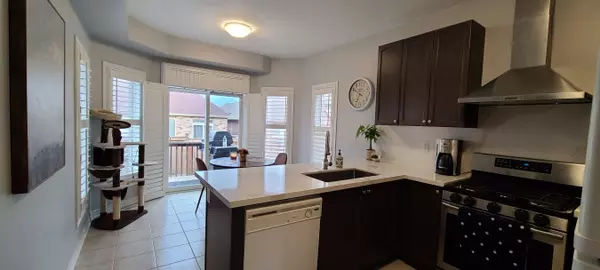REQUEST A TOUR
In-PersonVirtual Tour

$ 849,000
Est. payment | /mo
3 Beds
3 Baths
$ 849,000
Est. payment | /mo
3 Beds
3 Baths
Key Details
Property Type Single Family Home
Sub Type Detached
Listing Status Active
Purchase Type For Sale
Approx. Sqft 1500-2000
MLS Listing ID N10431168
Style 2-Storey
Bedrooms 3
Annual Tax Amount $4,932
Tax Year 2024
Property Description
Bright and spacious home with raised archways and 9' vaulted ceilings. Situated in one of Keswick's fastest growing and most desirable family friendly neighborhoods - easy access to schools, playgrounds, trails and Lake Simcoe. Minutes from HWY 404. No sidewalk. Direct access to house from garage. Modern and elegant quartz kitchen countertops & backsplash. Upstairs bathrooms feature anti-bacterial Corian countertops with integrated sinks. Breathtaking large Master bathroom boasts luxury upgraded finishes. Engineered hardwood flooring throughout the home. Convenient powder room features an upgraded vanity with ample storage. Custom shutters included. Please note photos do not represent current furnishings and do not show the upgraded vanity in powder room.
Location
Province ON
County York
Area Keswick South
Rooms
Family Room Yes
Basement Unfinished
Kitchen 1
Interior
Interior Features Central Vacuum, Auto Garage Door Remote
Cooling Central Air
Fireplace Yes
Heat Source Gas
Exterior
Garage Private
Garage Spaces 4.0
Pool None
Waterfront No
Waterfront Description None
Roof Type Asphalt Shingle
Total Parking Spaces 6
Building
Foundation Concrete
Listed by MAIN STREET REALTY LTD.
GET MORE INFORMATION

Popular Searches

