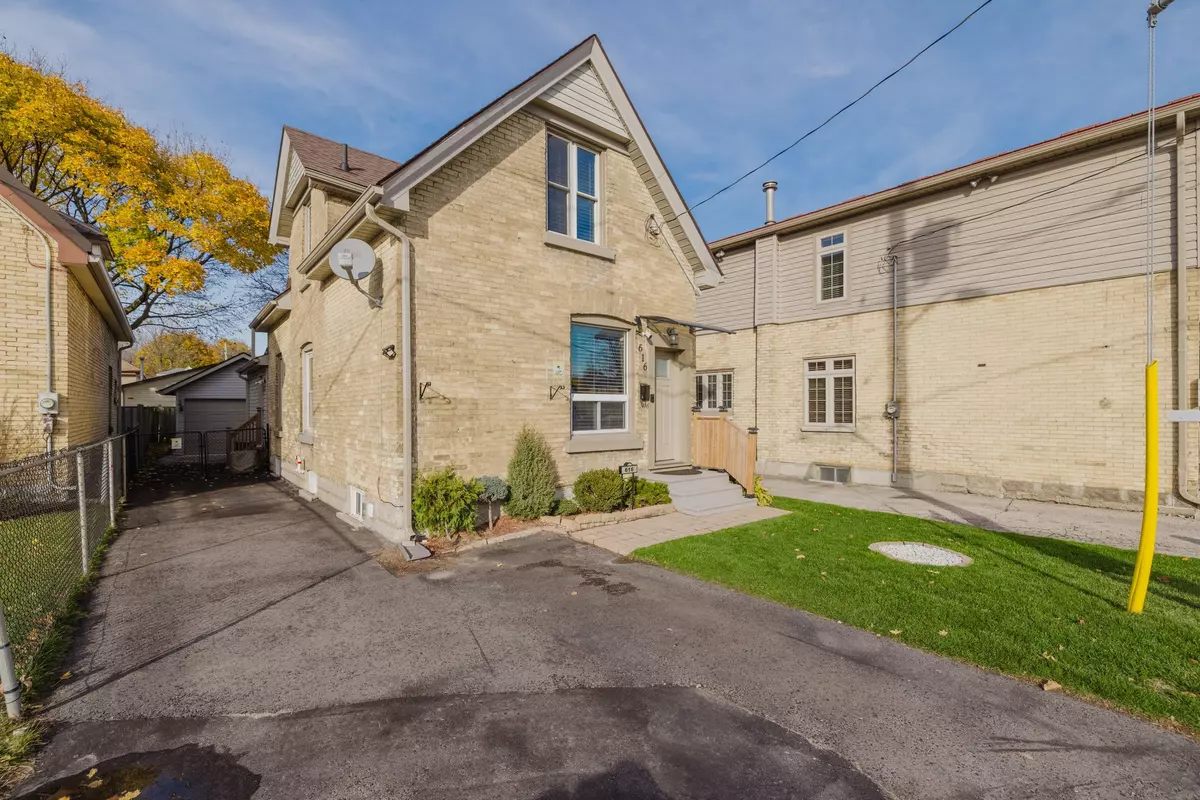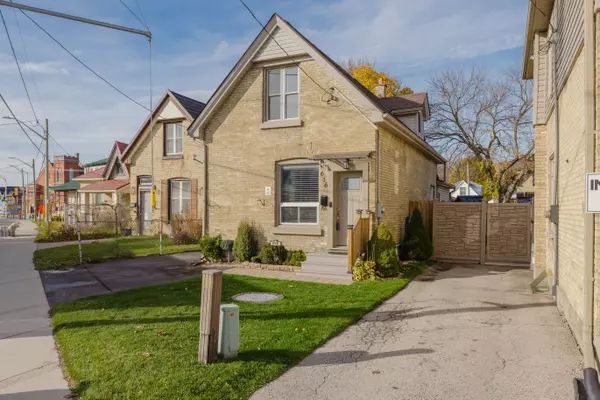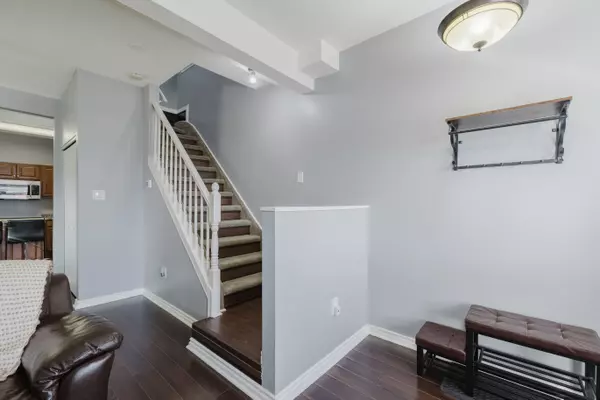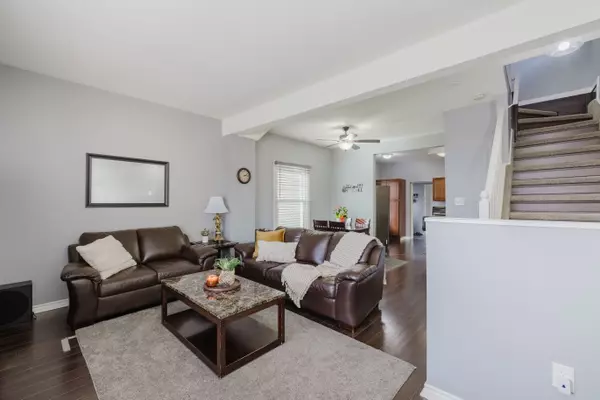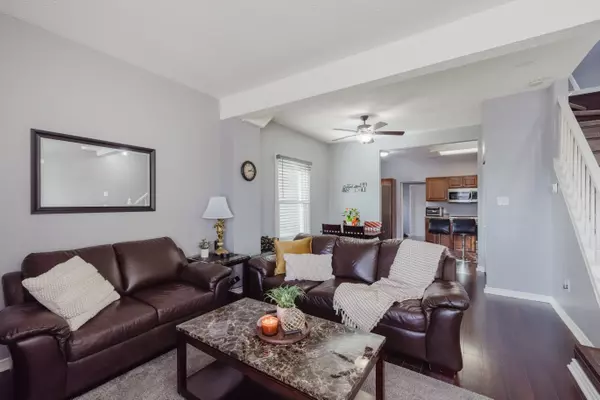REQUEST A TOUR
In-PersonVirtual Tour

$ 429,900
Est. payment | /mo
3 Beds
3 Baths
$ 429,900
Est. payment | /mo
3 Beds
3 Baths
Key Details
Property Type Single Family Home
Sub Type Detached
Listing Status Pending
Purchase Type For Sale
Approx. Sqft 1100-1500
MLS Listing ID X10431232
Style 1 1/2 Storey
Bedrooms 3
Annual Tax Amount $2,642
Tax Year 2024
Property Description
This charming and well-maintained yellow brick home boasts an impressive amount of space in a prime location near downtown amenities. The main floor features an airy open-concept design with high ceilings, a bright living and dining area, and a stylish kitchen complete with a center island and stainless steel appliances. The main floor also includes a bedroom that can easily be used as an office, along with a four-piece bathroom, completing the space. Upstairs, two spacious bedrooms are complemented by an updated 3-piece bathroom with double sinks. The lower level offers a bonus room, a finished laundry area, a 3-piece bathroom, and an unfinished area awaiting your personal touches. Outside, the detached garage is perfect for hobby enthusiasts or additional storage. Zoned BDC(35) H13, this property provides versatile uses, making it an excellent opportunity for a variety of needs.
Location
Province ON
County Middlesex
Area East M
Rooms
Family Room Yes
Basement Full, Partially Finished
Kitchen 1
Interior
Interior Features Storage, Sump Pump
Cooling Central Air
Fireplace No
Heat Source Gas
Exterior
Exterior Feature Deck
Garage Private
Garage Spaces 3.0
Pool None
Waterfront No
Roof Type Asphalt Shingle
Topography Flat
Total Parking Spaces 3
Building
Foundation Unknown
Listed by STREETCITY REALTY INC.
GET MORE INFORMATION

Popular Searches

