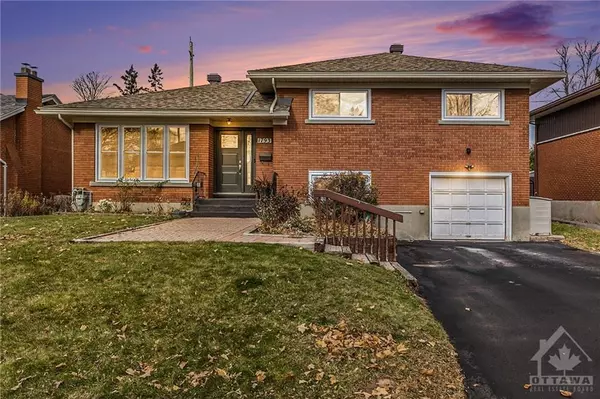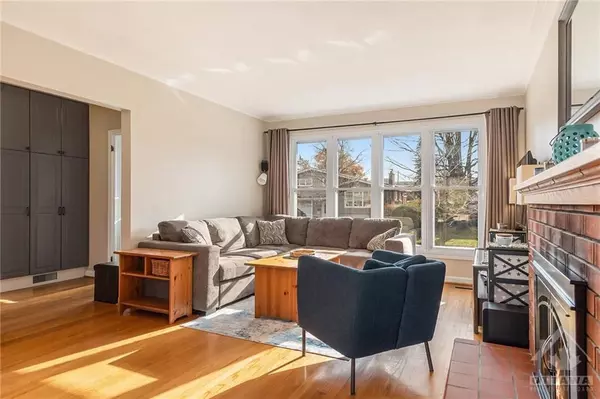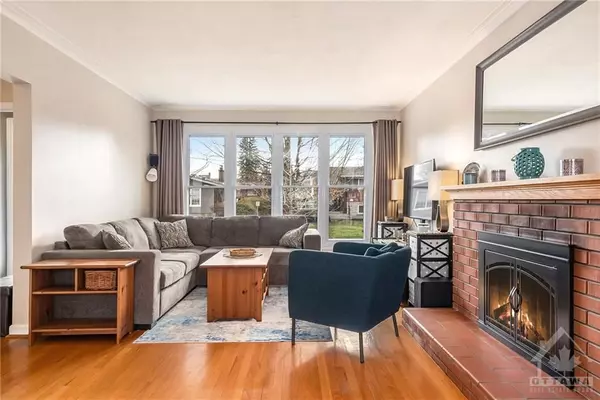REQUEST A TOUR
In-PersonVirtual Tour

$ 799,900
Est. payment | /mo
4 Beds
3 Baths
$ 799,900
Est. payment | /mo
4 Beds
3 Baths
Key Details
Property Type Single Family Home
Sub Type Detached
Listing Status Active
Purchase Type For Sale
MLS Listing ID X10431331
Style Sidesplit 3
Bedrooms 4
Annual Tax Amount $4,973
Tax Year 2024
Property Description
Welcome home for the Holidays! Perfectly situated in a family friendly neighborhood within walking distance to shopping, parks, great schools & recreation life could not get any better for you & your family. A Campeau built home means quality & this one has it all! A large driveway & oversized garage will welcome you home. Upon entry the built in storage is a perfect spot for outdoor gear! No more shoes in the hallway. The main floor living space is perfect for entertaining with an open concept living & dining area that is flooded with natural light that dances off your gleaming hardwood floors.The updated kitchen has a great layout with room for all the Chefs! A private entrance to the lower level with a full bath & a powder room- so many possibilities! The upper sleeping quarters has very generous sized bedrooms, a large main bath with double sinks! Now, lets not forget the yard. A large deck, grass for soccer & the pooch PLUS an in ground salt water heated pool!, Flooring: Hardwood, Flooring: Mixed
Location
Province ON
County Ottawa
Area 5403 - Bel Air Heights
Rooms
Family Room No
Basement Full, Partially Finished
Interior
Interior Features Water Heater Owned
Cooling Central Air
Fireplaces Type Other
Fireplace Yes
Heat Source Gas
Exterior
Exterior Feature Deck
Garage Unknown
Pool Inground
Roof Type Asphalt Shingle
Total Parking Spaces 5
Building
Unit Features Public Transit,Park,Fenced Yard
Foundation Concrete
Others
Security Features Unknown
Pets Description Unknown
Listed by BENNETT PROPERTY SHOP REALTY
GET MORE INFORMATION

Popular Searches






