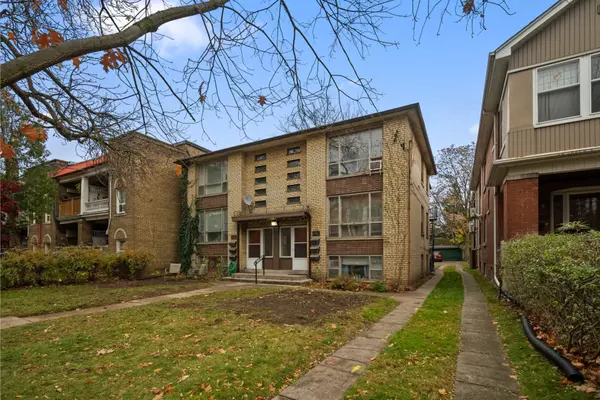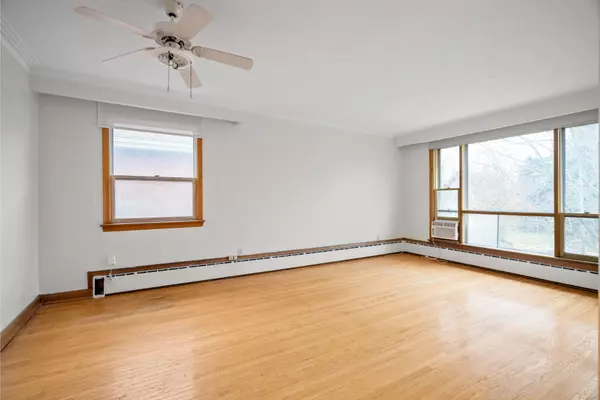REQUEST A TOUR
In-PersonVirtual Tour

$ 2,498,000
Est. payment | /mo
6 Beds
6 Baths
$ 2,498,000
Est. payment | /mo
6 Beds
6 Baths
Key Details
Property Type Multi-Family
Sub Type Multiplex
Listing Status Active
Purchase Type For Sale
MLS Listing ID W10431388
Style 2-Storey
Bedrooms 6
Annual Tax Amount $15,764
Tax Year 2024
Property Description
Welcome to this sought-after, purpose-built 6-plex on an expansive property in the heart of Junction/High Park! Its a remarkable opportunity for investors, those exploring live/rent options, individuals considering co-ownership arrangements, or families seeking multi-generational living. Key Features: A spacious 4,800 square feet of living space over three levels | Impressive lot measuring 50' x 200' (irregular at rear) | Private drive with double garage | One vacant unit available; remaining units are month to month | Potential to add multiple units and a garden suite | See development potential report in attachments | Current Property Condition Assessment is available. This ideal city property is located on a desirable tree-lined street just a short walk to High Park, the subway and the fabulous boutiques, bakeries, specialty food stores, coffee shops and restaurants in the Junction! Annual Gross Income* - $91,521 Annual Expenses* - $27,441 Net operating Income* - $64,080 *includes estimated income for vacant unit & estimated expenses. (buyer to complete due diligence).
Location
Province ON
County Toronto
Rooms
Family Room No
Basement Separate Entrance, Apartment
Kitchen 6
Separate Den/Office 2
Interior
Interior Features Carpet Free
Cooling Window Unit(s)
Inclusions See Schedule B.
Exterior
Garage Private
Garage Spaces 12.0
Pool None
Roof Type Asphalt Shingle
Total Parking Spaces 12
Building
Foundation Block
Listed by BABIAK TEAM REAL ESTATE BROKERAGE LTD.
GET MORE INFORMATION

Popular Searches






