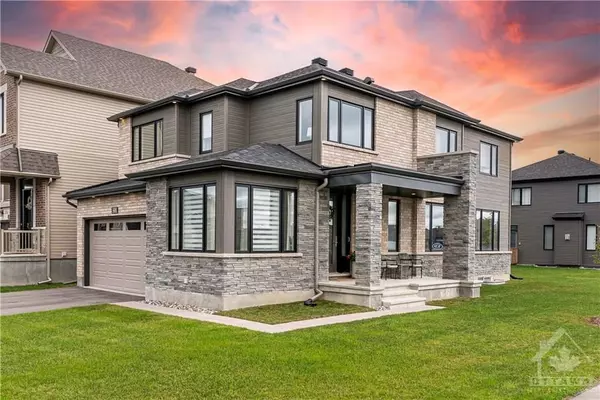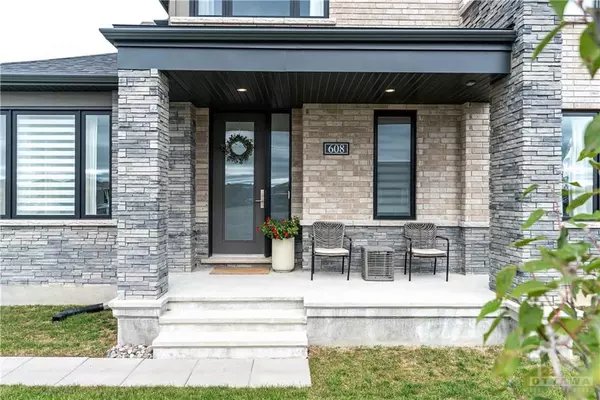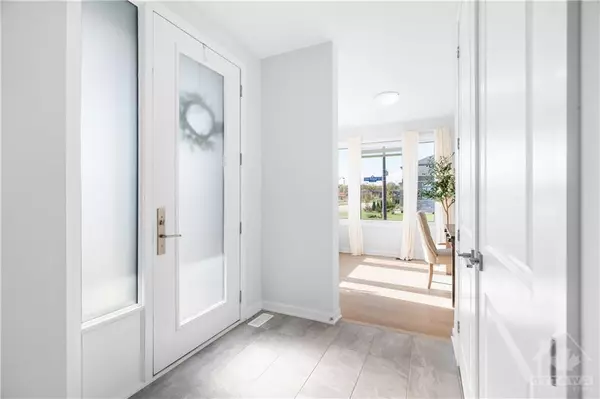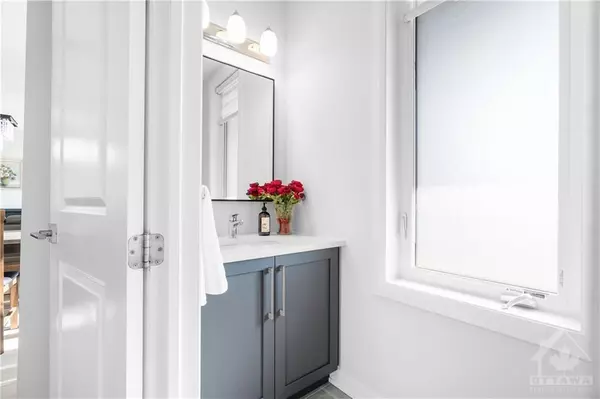REQUEST A TOUR
In-PersonVirtual Tour

$ 1,049,900
Est. payment | /mo
4 Beds
4 Baths
$ 1,049,900
Est. payment | /mo
4 Beds
4 Baths
Key Details
Property Type Single Family Home
Sub Type Detached
Listing Status Active
Purchase Type For Sale
MLS Listing ID X10442336
Style 2-Storey
Bedrooms 4
Annual Tax Amount $6,149
Tax Year 2024
Property Description
Flooring: Tile, This stunning home in Manotick seamlessly blends luxury and comfort, with unmatched upgrades throughout. Don't believe it? Ask for the full list of upgrades today! Sitting on a large corner lot, it features a stone exterior and a cozy front porch. Inside, you'll find 9-ft ceilings, 8-ft doors, white oak hardwood flooring, smooth ceilings and pot lights. A versatile main-floor den is perfect for a home office. The gourmet kitchen boasts an oversized island, premium LG appliances, a gas range, and a coffee nook. The spacious living room features a modern gas fireplace with a stone accent wall. Upstairs, discover 4 bedrooms, including a luxurious primary suite with a custom walk-in closet and spa-like 5-pc ensuite. The second floor also includes a chic laundry room. The finished basement offers additional living space with egress windows and a full bathroom. Enjoy nearby shops, dining, and scenic trails along the River. This home has it all—schedule a viewing today!, Flooring: Hardwood, Flooring: Carpet Wall To Wall
Location
Province ON
County Ottawa
Area 8003 - Mahogany Community
Rooms
Family Room Yes
Basement Full, Finished
Interior
Interior Features Air Exchanger
Cooling Central Air
Fireplaces Type Natural Gas
Fireplace Yes
Heat Source Gas
Exterior
Garage Unknown
Pool None
Roof Type Asphalt Shingle
Total Parking Spaces 6
Building
Unit Features Golf,Park
Foundation Concrete
Others
Security Features Unknown
Pets Description Unknown
Listed by ENGEL & VOLKERS OTTAWA
GET MORE INFORMATION

Popular Searches






