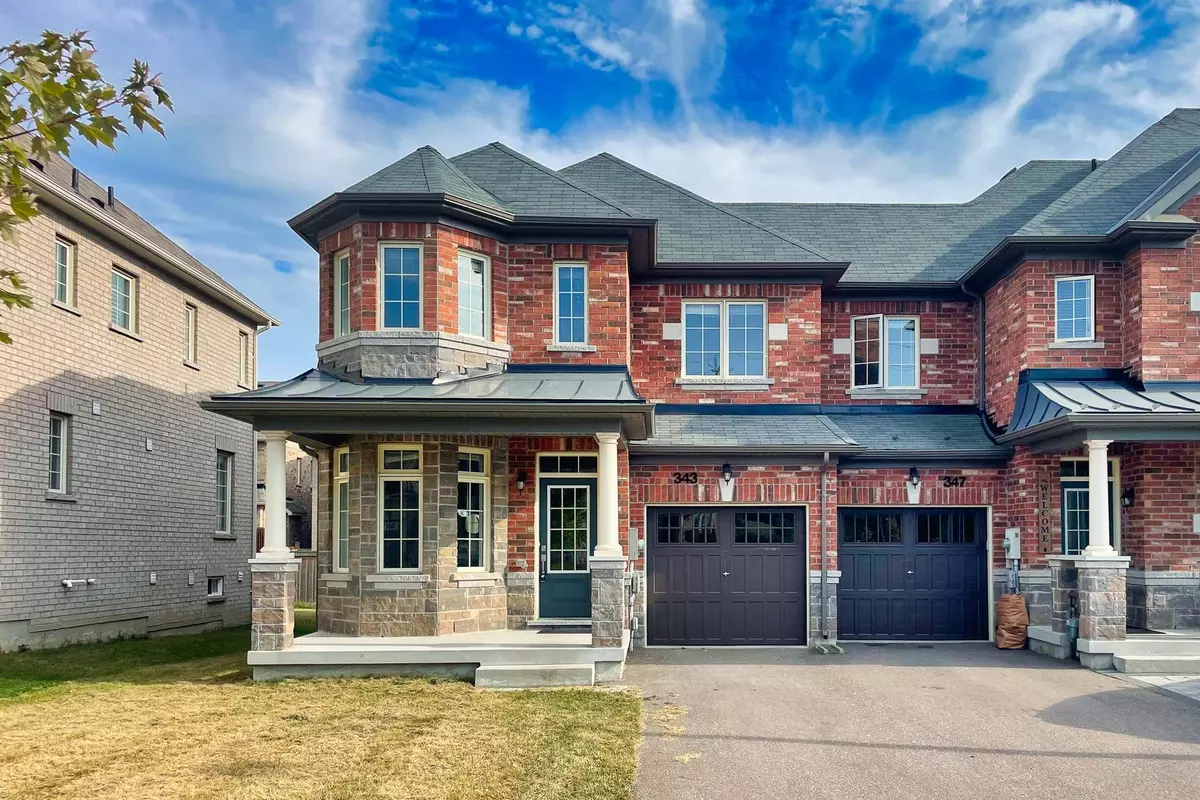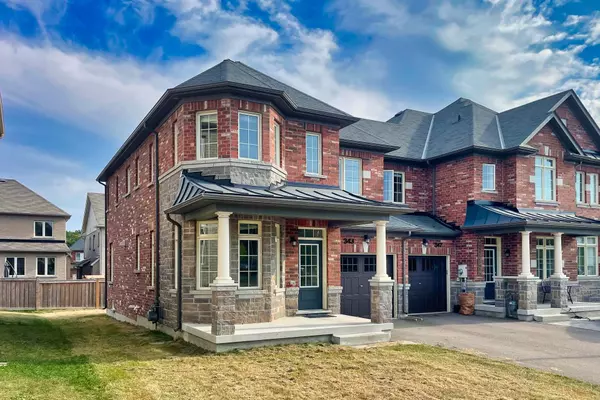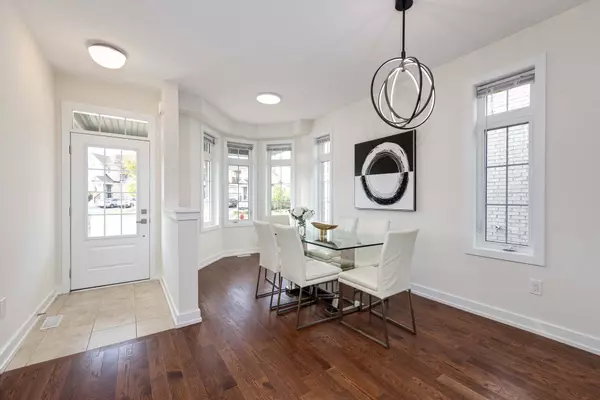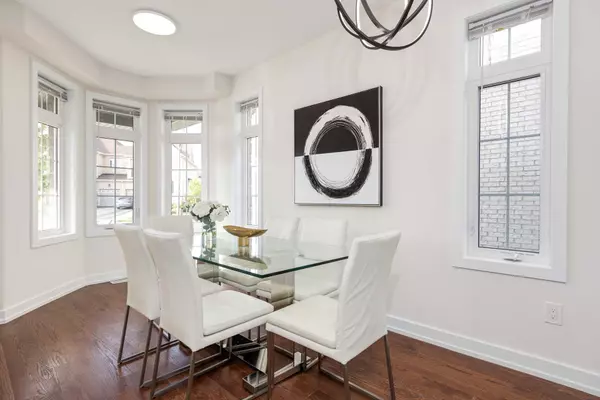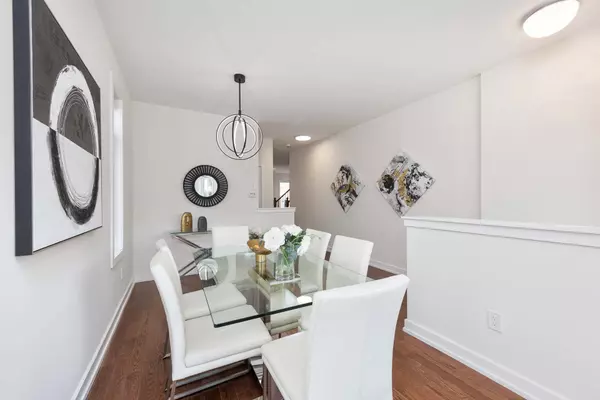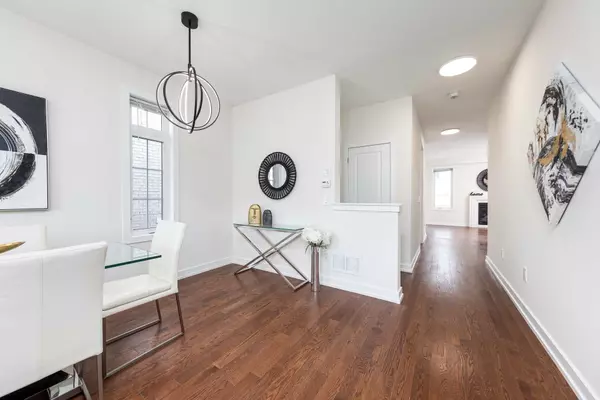REQUEST A TOUR If you would like to see this home without being there in person, select the "Virtual Tour" option and your agent will contact you to discuss available opportunities.
In-PersonVirtual Tour

$ 1,120,000
Est. payment | /mo
3 Beds
3 Baths
$ 1,120,000
Est. payment | /mo
3 Beds
3 Baths
Key Details
Property Type Townhouse
Sub Type Att/Row/Townhouse
Listing Status Active
Purchase Type For Sale
Approx. Sqft 1500-2000
MLS Listing ID N11248437
Style 2-Storey
Bedrooms 3
Annual Tax Amount $5,154
Tax Year 2024
Property Description
Rarely Offered End Unit Townhome On An Oversized Premium Lot In High Demand Woodland Hill! This 1,852 Sq Ft. (Per Builder Plan) Aspen Ridge Energy Star Home Boasts 9' Ceilings, Gorgeous Hdwd Flrs, Bright Open Flr Plan, Kitchen With W/O To Yard, Family Room W/Gas F/Pl - Perfect For Entertaining!2 Car Driveway Parking is located in A Private Cul-De Sac, Direct Garage Access, Master Showcasing Huge W/I Closet & Spa-Like Ensuite Bath, Steps To Trails, Schools, Parks & Mins To Shopping (Upper Canada Mall), Hwy 400, Go Station, Costco. Beautiful Deck in the Backyard, Just Move In & Enjoy!!
Location
Province ON
County York
Community Woodland Hill
Area York
Region Woodland Hill
City Region Woodland Hill
Rooms
Family Room Yes
Basement Unfinished
Kitchen 1
Interior
Interior Features None
Cooling Central Air
Fireplace Yes
Heat Source Gas
Exterior
Parking Features Private
Garage Spaces 2.0
Pool None
Roof Type Unknown
Total Parking Spaces 3
Building
Unit Features Cul de Sac/Dead End,Library,Park,Public Transit,Rec./Commun.Centre,School
Foundation Unknown
Listed by CENTURY 21 NEW CONCEPT
GET MORE INFORMATION

Popular Searches

