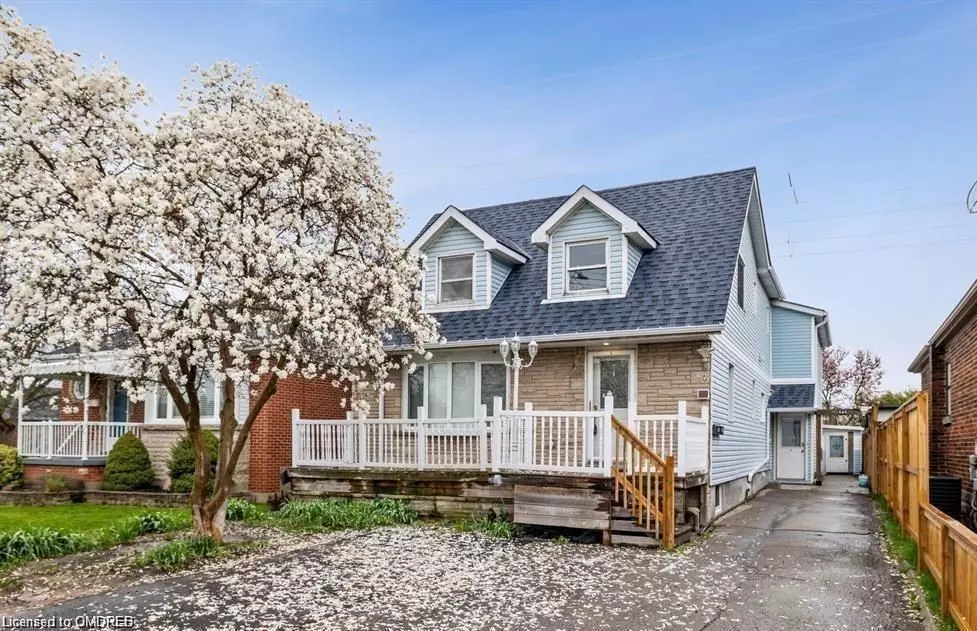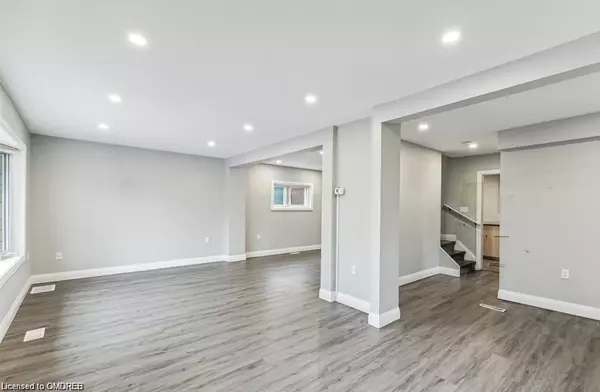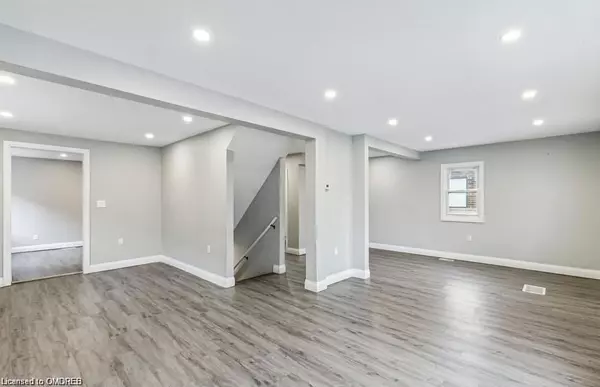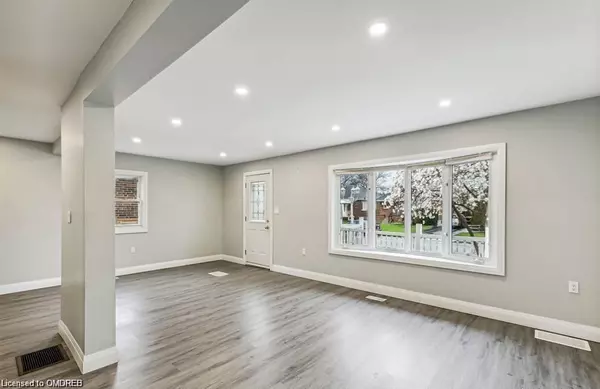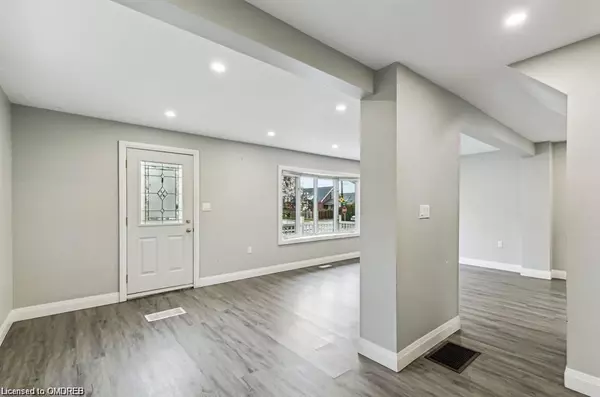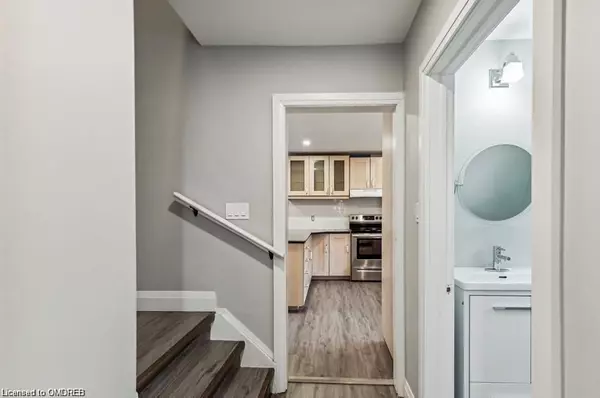REQUEST A TOUR If you would like to see this home without being there in person, select the "Virtual Tour" option and your agent will contact you to discuss available opportunities.
In-PersonVirtual Tour
$ 3,000
3 Beds
2 Baths
3,129 SqFt
$ 3,000
3 Beds
2 Baths
3,129 SqFt
Key Details
Property Type Single Family Home
Sub Type Detached
Listing Status Active
Purchase Type For Rent
Square Footage 3,129 sqft
Subdivision Bartonville
MLS Listing ID X11880129
Style 1 1/2 Storey
Bedrooms 3
Annual Tax Amount $6,045
Tax Year 2024
Property Sub-Type Detached
Property Description
Front Unit Of Legal Duplex, Meticulously Updated In 2022, Over 1,800 Sqft Of Private Living Space That Spans All Three Floors At The Front Of The House. It Includes A Massive Open-Concept Living Area, A Very Large, Updated Eat-In Kitchen, 3 Bedrooms, And 1.5 Bathrooms. The Finished Basement Adds Two Additional Rooms, Enhancing Its Spaciousness. Private Entrance And Own In-Unit Laundry Facilities. Situated In A Sought-After Community, This Home Ensures Easy Access To Public Transit, Schools, Essential Amenities, And The Highway Via Redhill Valley Parkway.
Location
Province ON
County Hamilton
Community Bartonville
Area Hamilton
Rooms
Basement Finished, Full
Kitchen 1
Interior
Interior Features Other
Cooling Central Air
Fireplace No
Heat Source Gas
Exterior
Parking Features Front Yard Parking, Other
Pool Inground
Roof Type Asphalt Shingle
Lot Depth 123.88
Exposure East
Total Parking Spaces 2
Building
Unit Features Hospital
Foundation Other
New Construction false
Others
Pets Allowed Restricted
Listed by Rock Star Real Estate Inc., Brokerage
GET MORE INFORMATION
Popular Searches

