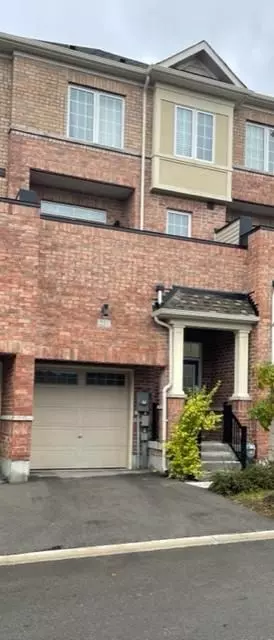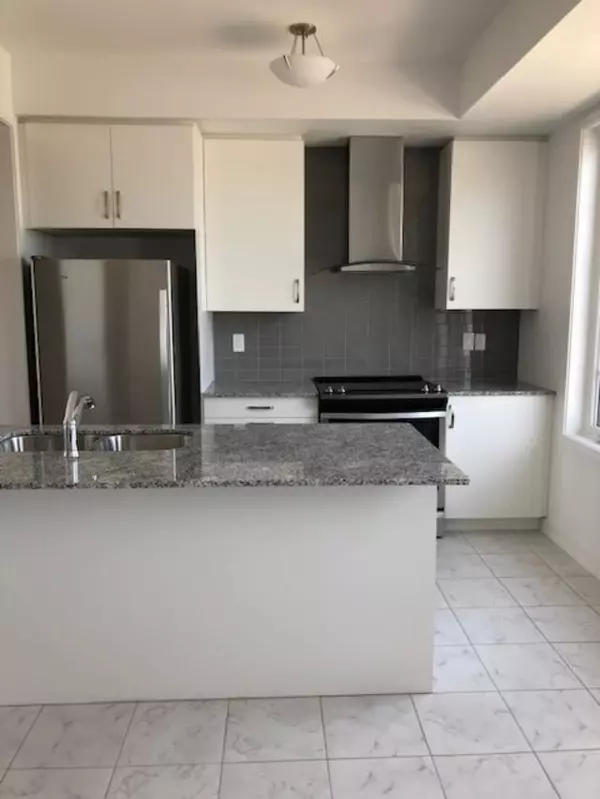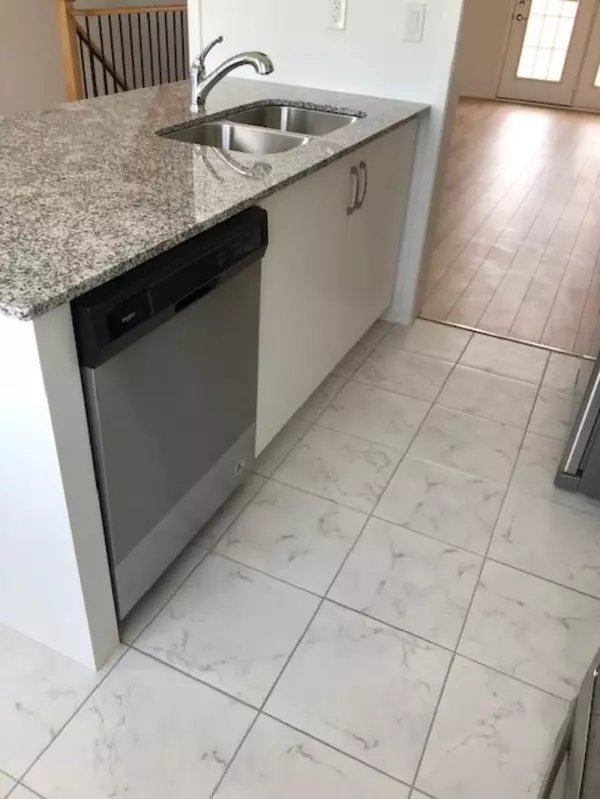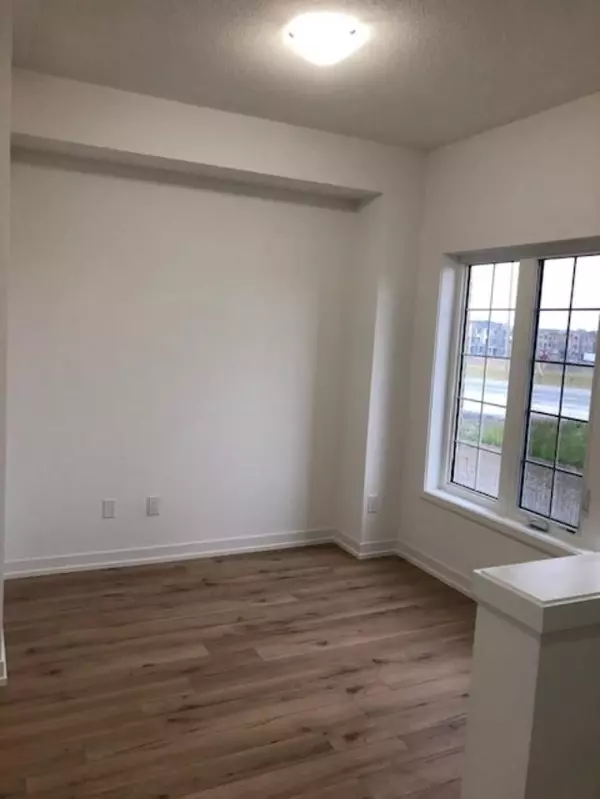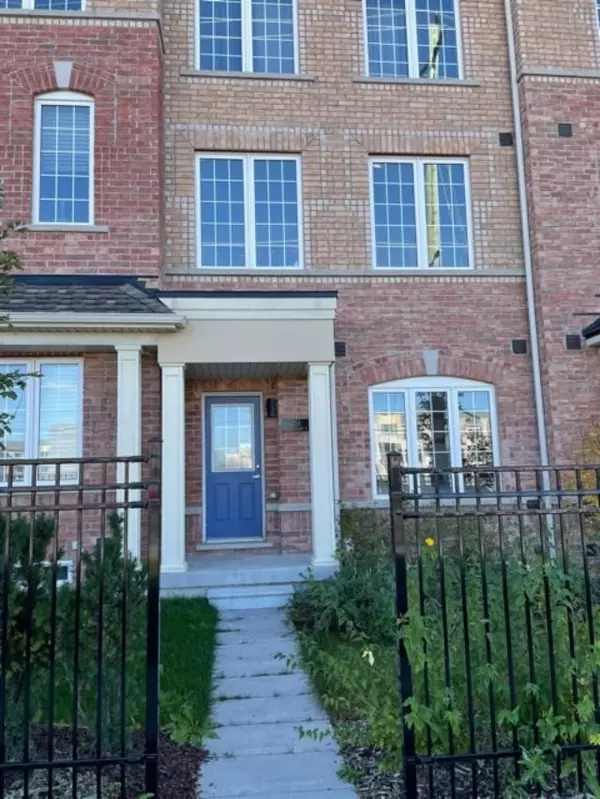REQUEST A TOUR If you would like to see this home without being there in person, select the "Virtual Tour" option and your agent will contact you to discuss available opportunities.
In-PersonVirtual Tour

$ 3,250
Est. payment | /mo
3 Beds
3 Baths
$ 3,250
Est. payment | /mo
3 Beds
3 Baths
Key Details
Property Type Townhouse
Sub Type Att/Row/Townhouse
Listing Status Active
Purchase Type For Lease
MLS Listing ID N11889334
Style 3-Storey
Bedrooms 3
Property Description
* 5 Yr Executive 3 Bdrm Townhome and 2.5 washrooms in Glenway Estates * Den/office with sep entrance on main flr * Open concept * Large modern kitchen W/ extended high upper kitchen cabinets, Granite countertop, backsplash & hood fan with glass canopy, s/s Appliances, breakfast island * Oak stairs & oak railing W/metal pickets * 9Ft ceiling on main & 2nd flrs * Prime bdrm W/tray ceiling, walk-in closet & ensuite * Entry from garage * Main Flr laundry * Fam rm with w/o to large balcony * Cac * Front load W/D * Private driveway W/ 1 car garage * Visitor's parking * Steps to public transit, GO station, Upper Canada Mall * Close to 400 & 404 Highways. *
Location
Province ON
County York
Community Glenway Estates
Area York
Region Glenway Estates
City Region Glenway Estates
Rooms
Family Room Yes
Basement Full
Kitchen 1
Interior
Interior Features None
Cooling Central Air
Fireplace No
Heat Source Gas
Exterior
Parking Features Private
Garage Spaces 1.0
Pool None
Roof Type Asphalt Shingle
Total Parking Spaces 2
Building
Unit Features Public Transit,School,Park
Foundation Brick
Listed by FOREST HILL REAL ESTATE INC.
GET MORE INFORMATION

Popular Searches

