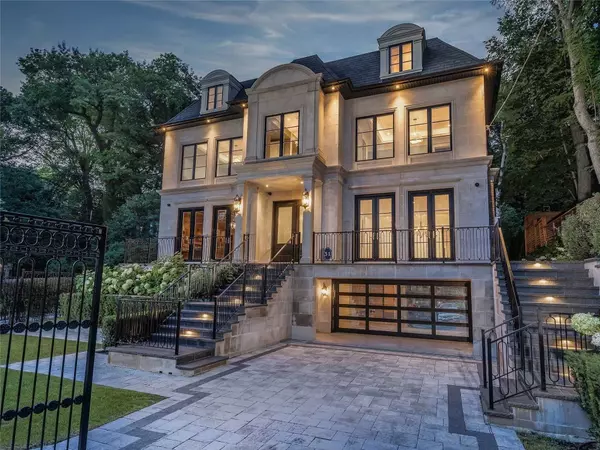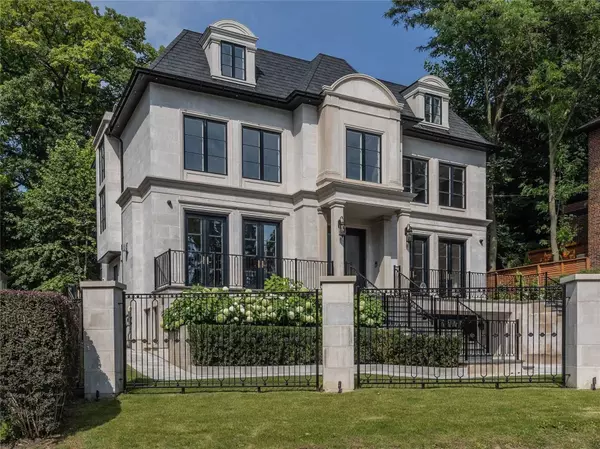REQUEST A TOUR If you would like to see this home without being there in person, select the "Virtual Tour" option and your agent will contact you to discuss available opportunities.
In-PersonVirtual Tour
$ 10,995,000
Est. payment | /mo
6 Beds
9 Baths
$ 10,995,000
Est. payment | /mo
6 Beds
9 Baths
Key Details
Property Type Single Family Home
Sub Type Detached
Listing Status Active
Purchase Type For Sale
Subdivision Casa Loma
MLS Listing ID C11928496
Style 3-Storey
Bedrooms 6
Annual Tax Amount $36,773
Tax Year 2024
Property Sub-Type Detached
Property Description
Spectacular South Hill Residence Designed By Architect Richard Wengle. One Of A Kind Over Looking South Valley. Over 9,135 Sf Of Luxury Living Space. Rear Gardens Boasting Stone Terrace, Swimming Pool And Hot Tub. Stone Exterior. Gated Entry To Face Mirrored 3 Car Garage. Exotic Woods & Stone Accents. Open Gourmet Kitchen-Family Room, Wet Bar/Wine Cellar. Elev. Large Paneled Library. Primary Retreat With Bar, His+Her Closet, Fireplace & 10-Piece Ensuite. Lower Level: Rec Room, Sitting Room, Mudroom And Nanny Suite. **EXTRAS** Steps To Renowned Schools And Parks. Irrigation. Energy Efficient Smart Hm W/Automation. All Elfs. Sec Sys/ Cams. Bi Speakers. Cvac.
Location
Province ON
County Toronto
Community Casa Loma
Area Toronto
Rooms
Family Room Yes
Basement Finished
Kitchen 1
Separate Den/Office 1
Interior
Interior Features Carpet Free
Heating Yes
Cooling Central Air
Fireplace Yes
Heat Source Gas
Exterior
Parking Features Private
Garage Spaces 3.0
Pool Inground
Roof Type Shingles
Lot Frontage 74.05
Lot Depth 181.5
Total Parking Spaces 7
Building
Lot Description Irregular Lot
Unit Features Park,Public Transit,School
Foundation Poured Concrete
Listed by RE/MAX REALTRON BARRY COHEN HOMES INC.
GET MORE INFORMATION
Popular Searches






