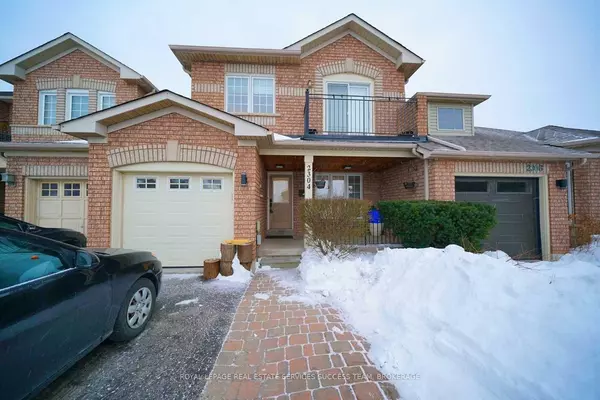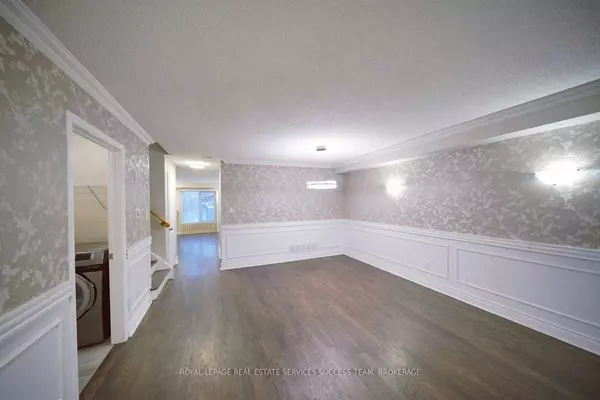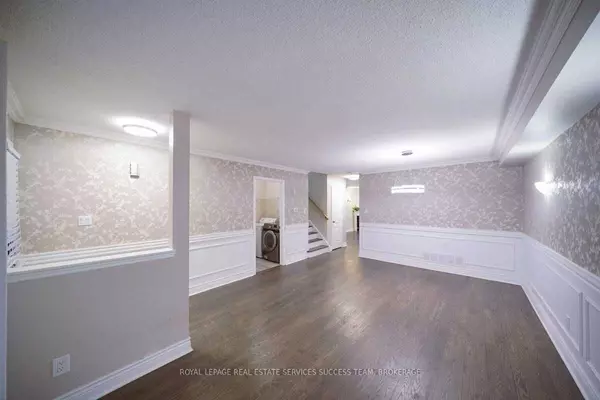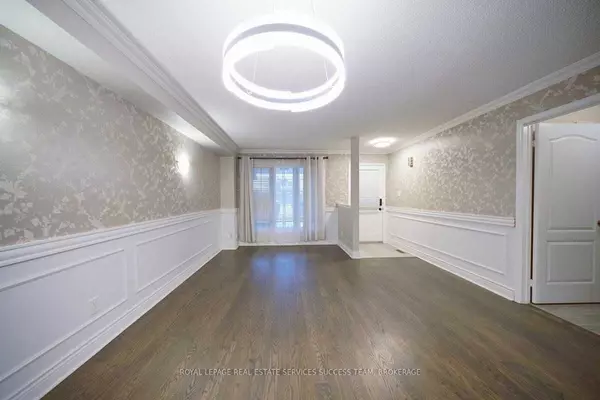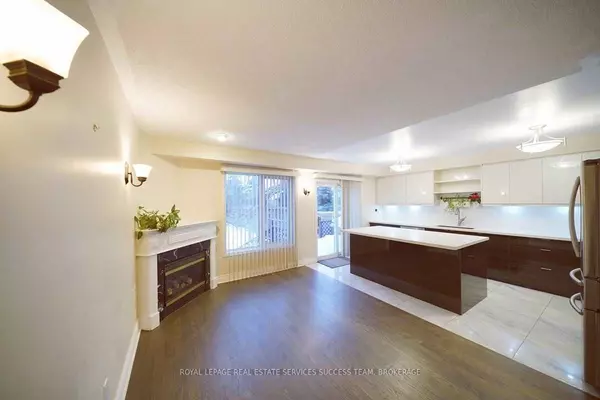REQUEST A TOUR If you would like to see this home without being there in person, select the "Virtual Tour" option and your agent will contact you to discuss available opportunities.
In-PersonVirtual Tour
$ 3,500
3 Beds
4 Baths
$ 3,500
3 Beds
4 Baths
Key Details
Property Type Condo, Townhouse
Sub Type Att/Row/Townhouse
Listing Status Active
Purchase Type For Rent
Subdivision West Oak Trails
MLS Listing ID W11966948
Style 2-Storey
Bedrooms 3
Property Sub-Type Att/Row/Townhouse
Property Description
Gorgeous Family Home In The Desired Neighborhood Of The Westmount Community On A Quiet Safe Court. This Stunning Townhome Offers Modern Living With Numerous Upgrades. Bright, Spacious, Open Concept Main With Chef's Kitchen, Quartz Countertops & High End Stainless Steel Appliances; Walkout To Entertainers Private Backyard. Spacious Family Room With A Fireplace. Large Primary Bedroom With A Walk-in Closet & Ensuite Washroom, Triple-glazed Windows And Energy-efficient Features; Garage With Door Opener For Added Convenience. Finished Basement With Kitchenette, Bedroom, Recreation Room And Full Bathroom. Walk To Hospital, French And English Schools, Shopping, Soccer Centre, Parks, All Amenities. Minutes To 403, 407, Go, Oakville Place And Downtown Oakville.
Location
Province ON
County Halton
Community West Oak Trails
Area Halton
Rooms
Family Room Yes
Basement Finished, Full
Kitchen 2
Separate Den/Office 1
Interior
Interior Features Built-In Oven, Auto Garage Door Remote, Water Heater
Heating Yes
Cooling Central Air
Fireplace Yes
Heat Source Gas
Exterior
Parking Features Private
Garage Spaces 1.0
Pool None
Roof Type Asphalt Shingle
Total Parking Spaces 4
Building
Foundation Concrete
Listed by ROYAL LEPAGE REAL ESTATE SERVICES SUCCESS TEAM
GET MORE INFORMATION
Popular Searches


